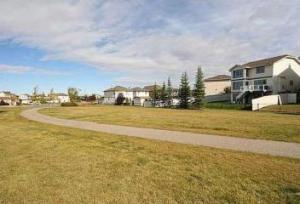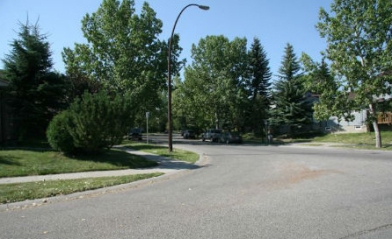Shawnessy
Shawnessy is a popular choice in the rapidly expanding Southwest corridor on Calgary’s Southern border.
Development began in the early 1980’s and consists mainly of single family homes but has town homes and multi-family homes as well. There are lots of green spaces, parks, playgrounds and bike paths for residents to enjoy.
To discover more about Shawnessy, read more below.
Shawnessy has a population of 9,385 living in 3,300 dwellings. Residents in this community have a median household income of $72,687 and there are 6.7% low income residents living in the neighbourhood.
One of the largest outdoor malls in Calgary, the Shawnessy Town Centre is located east of this neighbourhood:
- Coop
- Safeway
- Financial Institutions
- Gas stations
- Wal Mart
- YMCA
- Winners
- Sport Chek
- Hudson’s Pub
- Beauty Salons and much much more
Cardel Rec South is located in the Shawnessy Towne Centre and boasts:
- YMCA: 25m swimming pool, training pool, on-deck hot tub, S=steam rooms, fitness & strength areas, fitness studio, indoor climbing wall, family centre, indoor running track, multipurpose room
- public library
- walking paths
- variety of leisure and health programs.
To the north, residents have quick access to Fish Creek Provincial Park:
- Beaches
- Fishing
- Hiking
- Biking
- Swimming
Shawnessy home owners are also close to the 13,500 square foot Trico Centre:
- wave pool
- sauna
- hot tub
- steam room
- fitness centre
- skating rink, and several organized programs.
- Members of the Shawnessy Community Association receive reduced membership rates to this popular facility.
There are also a number of parks & playgrounds dotted throughout the community, offering residents great space to enjoy the outdoors.
There are plenty of schools to choose from in and around the community:
Public Elementary School:
- Janet Johnstone (K-1) (French)
- Sundance (Gr. 2-6) (French)
Catholic Elementary School:
- Father Doucet
- St. Gerard (French)
- Mother Teresa
Public Junior High:
- Robert Warren
- Harold Panabaker (Gr. 7-8) (French)
- Elboya (Gr. 9) (French)
Catholic Junior High School:
Public Senior High School:
- Centennial
- Dr. E. P. Scarlet (French)
Catholic Senior High School:
Shawnessy is a safe and family orientated community, with plenty of amenities in and around the community it is the perfect place to call home!
Shawnessy
| All Listings | $200,000 - $300,000 | $300,000 - $400,000 |
| $400,000 - $500,000 | $500,000 - $600,000 |
Listing Details
Return to Search Result269 Shannon Estates Terrace SW - MLS® # A2206568
Property Details
Description
Welcome to this stunning bungalow villa, showcasing an array of upgrades and amenities! Stepping inside, the inviting front entrance opens into a well-appointed front office, perfect for working from home or managing daily tasks. Designed for both beauty and practicality, the kitchen features stainless steel appliances, elegant granite countertops, and a corner pantry for optimal storage. The open layout seamlessly connects the kitchen to the back deck through the nook space, providing flexibility for casual dining or a cozy sitting area creating an ideal space for indoor-outdoor living. Adjacent to the kitchen, the dining room flows effortlessly into both the living room and kitchen, making it perfect for entertaining. At the heart of the home, the living room is a warm and inviting space centered around a triple-sided fireplace with a tile surround and mantle with an abundance of natural light flowing through this space. The primary bedroom is a true retreat, offering a spacious layout and a luxurious 4-piece ensuite including dual vanities and a large walk-in shower, while the double walk-in closet provides exceptional storage and organization. A 2pc powder room, main level laundry and access to the double attached garage completes this main floor. Descending to the fully developed basement, the open living space continues with endless possibilities. The generous family room offers flexibility for use as a secondary living area, home gym, or office space, all centered around a corner fireplace with a tile surround and mantle. A large secondary bedroom and a spacious 4-piece bathroom make this level perfect for guests or additional family members. A massive storage area ensures plenty of room for organization completing this lower level! Additional features include wiring for a security system. From its thoughtful design to its high-end finishes, this home is ready to provide comfort, style, and functionality! Pride of ownership is seen throughout!
Features
Other
Amenities
Other
Listing Provided By
RE/MAX First
Copyright and Disclaimer
The data relating to real estate on this web site comes in part from the MLS® Reciprocity program of the Calgary Real Estate Board (CREB®). This information is deemed reliable but is not guaranteed accurate by the CREB®.
Send us your questions about this property and we'll get back to you right away.
Send this to a friend, or email this to yourself

- Kim Twohey
- 403-464-9300
- 403-464-9300
- 403-464-9300
- kimtwohey@gmail.com
- CIR Realty
- #168, 8060 Silver Springs Blvd NW
- Calgary, AB
- T1X 0L3

