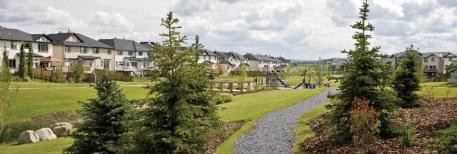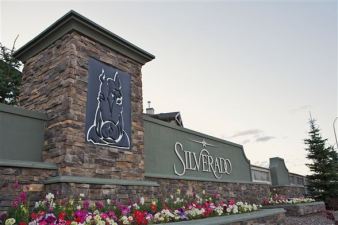Silverado
Silverado is a master-planned, architecturally-controlled, equestrian-themed community with so much to offer its residents.
Silverado is a response to people’s desire for more spacious living and opportunity for recreation and outdoor activity right where they live, raise their families, play and entertain.
To discover more about Silverado, read more below.
In the City of Calgary’s 2012 municipal census, Silverado had a population of 5,136 residents living in 1,898 dwellings. This is an 18.4% increase from its 2011 population of 4,337.
The community boasts over 90 acres of designated green space, parks, playgrounds and pathways, and more than 60 acres of additional environmental reserve that are literally out your back door, down your tree lined street, or across the 7 acre wet pond.
Silverado is close to many beautiful parks, shops, schools and world class venues. Fish Creek Provincial Park is a short bike ride away and offers:
- Bow Valley Ranch Visitor Centre
- Sikome Aquatic Facility
- Bow Valley Ranche Restaurant
- Annie’s Bakery
- Artisan Gardens
If indoor recreation is more your style, there are plenty of Recreational complexes to choose from in and around the area:
- Spruce Meadows
- Shawnessy YMCA
- South Fish Creek Recreation Centre
A large shopping complex – Shawnessy Shopping Centre – offers all your household needs, and including:
- Movie Theatre
- Library,
- Financial Institutions
- Coop
- Canadian Tire
- Gas Stations
- Real Canadian Superstore and much more.
Silverado also now has its very own retail plaza, with a Sobeys and plans for banks, coffee shops and services.

Silverado has a multitude of schools in and around the community:
Public Elementary School:
- Ethel M. Johnson* (K-6)
Public Junior High School:
- Harold Panabaker (Grade 7-9)
Public Senior High School
- Dr. E.P. Scarlett (Grade 10-12)
Catholic Elementary School:
- Msgr. J.J. O’Brien (K-9)
- Our Lady of the Evergreens (K-9)
Catholic Senior High School:
- Bishop O’Byrne (Grade 10-12)
Are you looking for big yards, green space at every corner, walkable amenities and a safe, family friendly feel? Silverado may the home for you!
Silverado
| All Listings | $200,000 - $300,000 | $300,000 - $400,000 |
| $400,000 - $500,000 | $500,000 - $600,000 | $600,000 - $700,000 |
| $700,000 - $800,000 | Over $1,000,000 |
Listing Details
Return to Search Result133 Silverado Creek Crescent SW - MLS® # A2230337
Property Details
Description
NEW PRICE!!! - OPEN HOUSE FRI JULY 4, 2:00-6:00 PM - Welcome to this beautifully updated and meticulously maintained 2-storey family home offering over 2,000 sq ft of stylish and functional living space. Tucked away on a quiet crescent with NO NEIGHBOURS BEHIND, this home combines timeless charm with MODERN UPDATES in one of Calgary’s most sought-after southwest communities. Step inside to discover a FRESHLY PAINTED interior, including ceilings in the great room and upper bedrooms, all set against brand NEW WIDE-PLANK HARDWOOD FLOOR in a contemporary tone. The open-concept main floor features a bright great room with gas fireplace, a sunny breakfast nook with expansive windows, and a stunning kitchen makeover: granite countertops, stainless steel appliances, a new range hood, and tall espresso cabinetry that reaches the ceiling. An additional refrigerator/freezer in the mudroom adds everyday convenience, while the front flex room offers the perfect space for a home office or formal dining room. Upstairs, enjoy a thoughtfully laid-out second level featuring a large bonus room with built-in shelving and large windows, 3 large bedrooms, a spacious linen closet, and two full bathrooms including a 4-piece ensuite in the primary suite. Brand new carpet upstairs provides a soft touch underfoot. The unfinished basement is ready for your vision, complete with bathroom rough-in, offering endless possibilities to expand your living space. Outdoor living is a joy here with a family-size fully fenced backyard with no neighbours behind, a good size deck, and ample space to relax or play. The double attached garage adds convenience and extra storage. Recent major upgrades include: New roof and siding (2021–2022), New appliances, New granite kitchen counters, Fresh interior paint throughout, New hardwood and carpet flooring. Location Perks: Quick access to Stoney Trail for a 25-minute commute to downtown Calgary, Steps to community playgrounds and green spaces, Walking distance to Ron Southern School (K-6) and Holy Child School (K–9), Short drive to École de la Source (CBE French immersion), Nearby shopping at Shawnessy Centre and Somerset Towne Square, Access to Fish Creek Park and Spruce Meadows for outdoor and equestrian activities. Whether you’re a growing family or a savvy buyer looking for value and quality, this home offers the ideal blend of space, location, and lifestyle.
Features
BBQ gas line, Private Yard
Amenities
Community Gardens, Park, Playground
Listing Provided By
Royal LePage Benchmark
Copyright and Disclaimer
The data relating to real estate on this web site comes in part from the MLS® Reciprocity program of the Calgary Real Estate Board (CREB®). This information is deemed reliable but is not guaranteed accurate by the CREB®.
Send us your questions about this property and we'll get back to you right away.
Send this to a friend, or email this to yourself

- Kim Twohey
- 403-464-9300
- 403-464-9300
- 403-464-9300
- kimtwohey@gmail.com
- CIR Realty
- #168, 8060 Silver Springs Blvd NW
- Calgary, AB
- T1X 0L3
