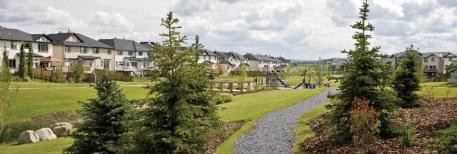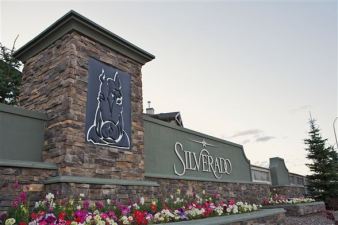Silverado
Silverado is a master-planned, architecturally-controlled, equestrian-themed community with so much to offer its residents.
Silverado is a response to people’s desire for more spacious living and opportunity for recreation and outdoor activity right where they live, raise their families, play and entertain.
To discover more about Silverado, read more below.
In the City of Calgary’s 2012 municipal census, Silverado had a population of 5,136 residents living in 1,898 dwellings. This is an 18.4% increase from its 2011 population of 4,337.
The community boasts over 90 acres of designated green space, parks, playgrounds and pathways, and more than 60 acres of additional environmental reserve that are literally out your back door, down your tree lined street, or across the 7 acre wet pond.
Silverado is close to many beautiful parks, shops, schools and world class venues. Fish Creek Provincial Park is a short bike ride away and offers:
- Bow Valley Ranch Visitor Centre
- Sikome Aquatic Facility
- Bow Valley Ranche Restaurant
- Annie’s Bakery
- Artisan Gardens
If indoor recreation is more your style, there are plenty of Recreational complexes to choose from in and around the area:
- Spruce Meadows
- Shawnessy YMCA
- South Fish Creek Recreation Centre
A large shopping complex – Shawnessy Shopping Centre – offers all your household needs, and including:
- Movie Theatre
- Library,
- Financial Institutions
- Coop
- Canadian Tire
- Gas Stations
- Real Canadian Superstore and much more.
Silverado also now has its very own retail plaza, with a Sobeys and plans for banks, coffee shops and services.

Silverado has a multitude of schools in and around the community:
Public Elementary School:
- Ethel M. Johnson* (K-6)
Public Junior High School:
- Harold Panabaker (Grade 7-9)
Public Senior High School
- Dr. E.P. Scarlett (Grade 10-12)
Catholic Elementary School:
- Msgr. J.J. O’Brien (K-9)
- Our Lady of the Evergreens (K-9)
Catholic Senior High School:
- Bishop O’Byrne (Grade 10-12)
Are you looking for big yards, green space at every corner, walkable amenities and a safe, family friendly feel? Silverado may the home for you!
Silverado
| All Listings | $200,000 - $300,000 | $300,000 - $400,000 |
| $400,000 - $500,000 | $500,000 - $600,000 | $600,000 - $700,000 |
| $700,000 - $800,000 | Over $1,000,000 |
Listing Details
Return to Search Result157 Silverado Ranch Manor SW - MLS® # A2200783
Property Details
Description
**Seller is currently developing the basement consisting of a large family room, 2 bedrooms and a full bathroom Situated on a huge corner lot in a quiet cul-de-sac, this stunning custom-designed and built home is a masterpiece of architecture and craftsmanship. From the moment you step inside, you’ll be captivated by the extensive trim and woodworking, unique staircase and high-end finishes and upgrades creating an immersive living experience. The grand vaulted living room invites relaxation in front of a striking floor-to-ceiling stone fireplace, complemented by elegant beams that add warmth and charm. The chef’s dream kitchen is a showstopper, featuring an upgraded appliance package which includes (6-burner gas range, second wall oven, 36” fridge, 36” freezer, dishwasher, drawer microwave) and an abundance of custom cabinetry. Thoughtfully designed in-cabinet and under-mount lighting enhance the space, while a granite-topped built-in table offers a cozy gathering spot. Hosting is effortless with the butler’s pantry, which boasts additional storage, a bar sink, and a wine fridge. The dining room is adorned with elegant lighting and oversized windows, creating a beautiful backdrop for entertaining. A private main-floor den offers a quiet retreat for work or study. Meanwhile, the mudroom perfectly blends style and function with built-in lockers, a bench with drawers, beadboard paneling, and a broom closet for extra storage. The powder room completes the main floor. Upstairs, the spacious bonus room is ideal for family movie nights or game days. The primary suite is a true sanctuary, featuring a coffered ceiling, custom walk-in closet with built-ins, and a cozy reading nook with a west-facing balcony and a double-sided fireplace. The spa-like 5-piece ensuite boasts dual vanities with ample storage, an oversized shower, and a freestanding soaker tub. Two additional well-appointed bedrooms include built-in closet organizers and share a beautifully designed 5-piece bathroom with dual sinks. The upper-level laundry room makes chores effortless with its deep sink, drying rack, ample cabinetry, and beadboard paneling. Step outside into a private backyard oasis, perfect for entertaining and relaxation. Enjoy a BBQ deck with a food-prep counter under a charming wood trellis, two additional private patios, plus a massive 32’ x 18’ west-facing wood deck. The outdoor space is further enhanced by raised garden beds with WiFi-controlled automatic irrigation, built-in irrigation for all lawn areas, and a Bocce court with artificial turf. The property line extends beyond the black rail fence, adding extra privacy. Ideally located just steps from 10 kms of scenic walking trails, this home is also within walking distance of schools and minutes from Silverado Market Place, Spruce Meadows, Sirocco Golf Club, and numerous amenities. This is a rare opportunity to own a truly exceptional home in Silverado Ranch Manor—where luxury, comfort, and thoughtful design come together seamlessly.
Features
Garden, Private Yard
Amenities
Park, Picnic Area, Playground
Listing Provided By
RE/MAX Landan Real Estate
Copyright and Disclaimer
The data relating to real estate on this web site comes in part from the MLS® Reciprocity program of the Calgary Real Estate Board (CREB®). This information is deemed reliable but is not guaranteed accurate by the CREB®.
Send us your questions about this property and we'll get back to you right away.
Send this to a friend, or email this to yourself

- Kim Twohey
- 403-464-9300
- 403-464-9300
- 403-464-9300
- kimtwohey@gmail.com
- CIR Realty
- #168, 8060 Silver Springs Blvd NW
- Calgary, AB
- T1X 0L3
