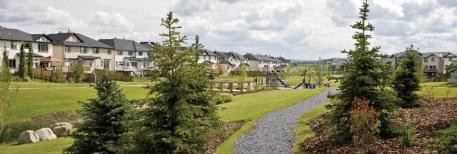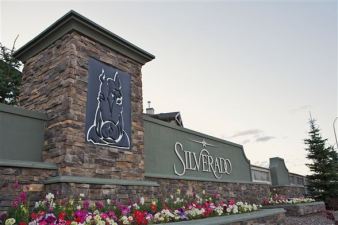Silverado
Silverado is a master-planned, architecturally-controlled, equestrian-themed community with so much to offer its residents.
Silverado is a response to people’s desire for more spacious living and opportunity for recreation and outdoor activity right where they live, raise their families, play and entertain.
To discover more about Silverado, read more below.
In the City of Calgary’s 2012 municipal census, Silverado had a population of 5,136 residents living in 1,898 dwellings. This is an 18.4% increase from its 2011 population of 4,337.
The community boasts over 90 acres of designated green space, parks, playgrounds and pathways, and more than 60 acres of additional environmental reserve that are literally out your back door, down your tree lined street, or across the 7 acre wet pond.
Silverado is close to many beautiful parks, shops, schools and world class venues. Fish Creek Provincial Park is a short bike ride away and offers:
- Bow Valley Ranch Visitor Centre
- Sikome Aquatic Facility
- Bow Valley Ranche Restaurant
- Annie’s Bakery
- Artisan Gardens
If indoor recreation is more your style, there are plenty of Recreational complexes to choose from in and around the area:
- Spruce Meadows
- Shawnessy YMCA
- South Fish Creek Recreation Centre
A large shopping complex – Shawnessy Shopping Centre – offers all your household needs, and including:
- Movie Theatre
- Library,
- Financial Institutions
- Coop
- Canadian Tire
- Gas Stations
- Real Canadian Superstore and much more.
Silverado also now has its very own retail plaza, with a Sobeys and plans for banks, coffee shops and services.

Silverado has a multitude of schools in and around the community:
Public Elementary School:
- Ethel M. Johnson* (K-6)
Public Junior High School:
- Harold Panabaker (Grade 7-9)
Public Senior High School
- Dr. E.P. Scarlett (Grade 10-12)
Catholic Elementary School:
- Msgr. J.J. O’Brien (K-9)
- Our Lady of the Evergreens (K-9)
Catholic Senior High School:
- Bishop O’Byrne (Grade 10-12)
Are you looking for big yards, green space at every corner, walkable amenities and a safe, family friendly feel? Silverado may the home for you!
Silverado
| All Listings | $200,000 - $300,000 | $300,000 - $400,000 |
| $400,000 - $500,000 | $500,000 - $600,000 | $600,000 - $700,000 |
| $700,000 - $800,000 | Over $1,000,000 |
Listing Details
Return to Search Result299 Silver Spruce Grove SW - MLS® # A2201291
Property Details
Description
This stunning brand-new home in Silver Spruce, The 'Robson 24', features a striking Heritage elevation and boasts 3 bedrooms, 2.5 bathrooms, 2 living areas, and a double attached garage with over 2,100 square feet of living space + an undeveloped basement. The main level of the home features a central curved staircase, offering a unique design rarely seen in homes of this size. The main level showcases resilient vinyl plank flooring throughout, while the gourmet kitchen is equipped with a chimney hood fan, built-in cooktop, built-in oven and microwave, and a large corner pantry. Rich cabinetry complements the kitchen, which is complete with an accent island in dark oak. The kitchen flows seamlessly into the living and dining areas, making it the perfect space for entertaining. Expansive windows throughout the home flood the space with natural light from the south-facing backyard. The main entertaining area is anchored by a central fireplace in the great room and a spiral staircase that leads to the upper level. Completing the main level is a large flex space which can easily serve as a home office or bedroom, as well as a full bathroom with a tub/shower. The spiral staircase, with open spindles, leads to a second-level bonus room that separates the primary suite from the secondary bedrooms. The spacious primary bedroom is highlighted by a soaring vaulted ceiling and includes an expansive walk-in closet and a luxurious 5-piece ensuite, featuring dual sinks, a soaker tub, a walk-in shower and private water closet. Two additional bedrooms, a laundry room, and a full bathroom complete the upper level. The lower level is ready for future development (subject to city permits and approvals) and has bathroom rough-ins in place. The double attached garage ensures your vehicle and valuables remain secure year-round. This brand-new home is backed by a 2-year builder warranty, as well as a 10-year Alberta New Home Warranty. Move in this spring and make this exceptional property your new home! **Please note: Photos are from a show home model and not an extra representation of the property for sale - property is set for completion mid April.
Features
Private Entrance, Private Yard
Amenities
None
Listing Provided By
Charles
Copyright and Disclaimer
The data relating to real estate on this web site comes in part from the MLS® Reciprocity program of the Calgary Real Estate Board (CREB®). This information is deemed reliable but is not guaranteed accurate by the CREB®.
Send us your questions about this property and we'll get back to you right away.
Send this to a friend, or email this to yourself

- Kim Twohey
- 403-464-9300
- 403-464-9300
- 403-464-9300
- kimtwohey@gmail.com
- CIR Realty
- #168, 8060 Silver Springs Blvd NW
- Calgary, AB
- T1X 0L3
