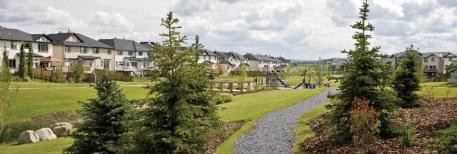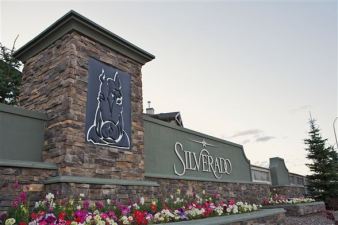Silverado
Silverado is a master-planned, architecturally-controlled, equestrian-themed community with so much to offer its residents.
Silverado is a response to people’s desire for more spacious living and opportunity for recreation and outdoor activity right where they live, raise their families, play and entertain.
To discover more about Silverado, read more below.
In the City of Calgary’s 2012 municipal census, Silverado had a population of 5,136 residents living in 1,898 dwellings. This is an 18.4% increase from its 2011 population of 4,337.
The community boasts over 90 acres of designated green space, parks, playgrounds and pathways, and more than 60 acres of additional environmental reserve that are literally out your back door, down your tree lined street, or across the 7 acre wet pond.
Silverado is close to many beautiful parks, shops, schools and world class venues. Fish Creek Provincial Park is a short bike ride away and offers:
- Bow Valley Ranch Visitor Centre
- Sikome Aquatic Facility
- Bow Valley Ranche Restaurant
- Annie’s Bakery
- Artisan Gardens
If indoor recreation is more your style, there are plenty of Recreational complexes to choose from in and around the area:
- Spruce Meadows
- Shawnessy YMCA
- South Fish Creek Recreation Centre
A large shopping complex – Shawnessy Shopping Centre – offers all your household needs, and including:
- Movie Theatre
- Library,
- Financial Institutions
- Coop
- Canadian Tire
- Gas Stations
- Real Canadian Superstore and much more.
Silverado also now has its very own retail plaza, with a Sobeys and plans for banks, coffee shops and services.

Silverado has a multitude of schools in and around the community:
Public Elementary School:
- Ethel M. Johnson* (K-6)
Public Junior High School:
- Harold Panabaker (Grade 7-9)
Public Senior High School
- Dr. E.P. Scarlett (Grade 10-12)
Catholic Elementary School:
- Msgr. J.J. O’Brien (K-9)
- Our Lady of the Evergreens (K-9)
Catholic Senior High School:
- Bishop O’Byrne (Grade 10-12)
Are you looking for big yards, green space at every corner, walkable amenities and a safe, family friendly feel? Silverado may the home for you!
Silverado
| All Listings | $200,000 - $300,000 | $300,000 - $400,000 |
| $400,000 - $500,000 | $500,000 - $600,000 | $600,000 - $700,000 |
| $700,000 - $800,000 | Over $1,000,000 |
Listing Details
Return to Search Result313 Silverado Ranch Manor SW - MLS® # A2212786
Property Details
Description
A stunning fusion of luxury and design, this modern estate sits on a pristine 0.68-acre lot with iconic views of Spruce Meadows, offering the perfect blend of privacy, elegance, and year-round livability. Designed for both family life and grand-scale entertaining, the home showcases extraordinary craftsmanship with a state-of-the-art radiant heating system, sophisticated site-built cabinetry, and premium Sub-Zero and Miele appliances. The heart of the home features a double island kitchen and seamlessly flows into a 4-season sunroom where walls of glass invite nature in, all year round. Upstairs, four spacious bedrooms each offer their own private ensuite, ensuring comfort and privacy for every family member or guest. The walkout lower level opens to an outdoor paradise—complete with a luxurious in-ground concrete pool, spa-inspired hot tub, a charming pool house with its own 2-piece bath, and an outdoor kitchen nestled beneath a custom gazebo with built-in BBQ, fridge, and sink. Whether you're relaxing fireside or catching the game on one of the nine included televisions, every space in this home is crafted to elevate everyday living. A private home gym, dual oversized garages with space for five vehicles, and mature trees surrounding the property complete this rare offering—where lifestyle, luxury, and location come together in perfect harmony.
Features
Balcony, BBQ gas line, Built-in Barbecue, Fire Pit, Lighting, Private Yard, Storage
Amenities
Other
Listing Provided By
eXp Realty
Copyright and Disclaimer
The data relating to real estate on this web site comes in part from the MLS® Reciprocity program of the Calgary Real Estate Board (CREB®). This information is deemed reliable but is not guaranteed accurate by the CREB®.
Send us your questions about this property and we'll get back to you right away.
Send this to a friend, or email this to yourself

- Kim Twohey
- 403-464-9300
- 403-464-9300
- 403-464-9300
- kimtwohey@gmail.com
- CIR Realty
- #168, 8060 Silver Springs Blvd NW
- Calgary, AB
- T1X 0L3
