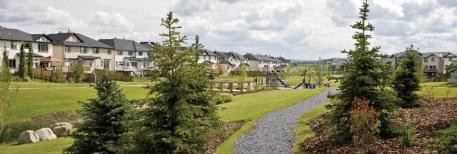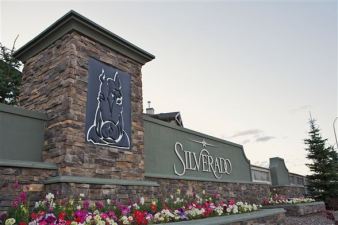Silverado
Silverado is a master-planned, architecturally-controlled, equestrian-themed community with so much to offer its residents.
Silverado is a response to people’s desire for more spacious living and opportunity for recreation and outdoor activity right where they live, raise their families, play and entertain.
To discover more about Silverado, read more below.
In the City of Calgary’s 2012 municipal census, Silverado had a population of 5,136 residents living in 1,898 dwellings. This is an 18.4% increase from its 2011 population of 4,337.
The community boasts over 90 acres of designated green space, parks, playgrounds and pathways, and more than 60 acres of additional environmental reserve that are literally out your back door, down your tree lined street, or across the 7 acre wet pond.
Silverado is close to many beautiful parks, shops, schools and world class venues. Fish Creek Provincial Park is a short bike ride away and offers:
- Bow Valley Ranch Visitor Centre
- Sikome Aquatic Facility
- Bow Valley Ranche Restaurant
- Annie’s Bakery
- Artisan Gardens
If indoor recreation is more your style, there are plenty of Recreational complexes to choose from in and around the area:
- Spruce Meadows
- Shawnessy YMCA
- South Fish Creek Recreation Centre
A large shopping complex – Shawnessy Shopping Centre – offers all your household needs, and including:
- Movie Theatre
- Library,
- Financial Institutions
- Coop
- Canadian Tire
- Gas Stations
- Real Canadian Superstore and much more.
Silverado also now has its very own retail plaza, with a Sobeys and plans for banks, coffee shops and services.

Silverado has a multitude of schools in and around the community:
Public Elementary School:
- Ethel M. Johnson* (K-6)
Public Junior High School:
- Harold Panabaker (Grade 7-9)
Public Senior High School
- Dr. E.P. Scarlett (Grade 10-12)
Catholic Elementary School:
- Msgr. J.J. O’Brien (K-9)
- Our Lady of the Evergreens (K-9)
Catholic Senior High School:
- Bishop O’Byrne (Grade 10-12)
Are you looking for big yards, green space at every corner, walkable amenities and a safe, family friendly feel? Silverado may the home for you!
Silverado
| All Listings | $200,000 - $300,000 | $300,000 - $400,000 |
| $400,000 - $500,000 | $500,000 - $600,000 | $600,000 - $700,000 |
| $700,000 - $800,000 | Over $1,000,000 |
Listing Details
Return to Search Result33 Silverado Crest Bay SW - MLS® # A2261322
Property Details
Description
Tucked away in a quiet cul-de-sac on one of Silverado’s largest pie-shaped lots, this custom-built Sterling Home isn’t just a house, it’s a home that grows with you. Thoughtfully designed with space, versatility, and modern upgrades, it’s the perfect fit for a large family, multi-generational living, or even those looking to add a future rental in the basement. From the moment you step inside, you’ll feel the sense of openness and comfort. The main floor flows beautifully with durable commercial-grade LVP flooring and an airy living room anchored by a stone fireplace and built-in speakers. The adjoining dining area is ready to host everything from weeknight dinners to holiday gatherings. In the chef’s kitchen, you’ll find quartz counters, full-height cabinetry, newer induction cooktop and dishwasher, built-in wall oven and microwave, a spacious island with storage, and a custom walk-in pantry, every detail designed with busy families in mind. What truly sets this level apart is the private main-floor bedroom and 3-piece ensuite, offering flexibility for aging parents, long-term guests, or even a live-in nanny. Add in a dedicated office and built-in mudroom bench, and you have a main floor that’s as functional as it is inviting. Upstairs, four more bedrooms plus a generous bonus room create a hub for kids, teens, or extended family. The primary retreat feels like a true escape with vaulted ceilings, a spa-inspired ensuite (deep soaker tub, oversized tiled shower, dual vanities, makeup counter, water closet), and a massive 14-ft walk-in closet designed for serious storage. A dual-sink main bath and upstairs laundry add everyday convenience. The fully developed basement opens even more possibilities. With a private side entry, two spacious bedrooms, a full bath, a second laundry area, full-size fridge, dual electrical panels, separate furnace, and insulated slab, it’s perfectly set up for multi-generational living, or to be converted into a space for extra income. The oversized garage (26ft deep with a 20ft door) is ideal for trucks, storage, or a workshop, while upgrades like Cat 5e wiring, sound-deadening construction, hidden TV wiring, 4-tonne A/C, new 75-gal hot water tank (2024), and a Kinetico water system make daily living effortless. Step outside, and the backyard is the showstopper. On this rare pie lot, you’ll enjoy a raised deck with storage below, a lower patio, and a private path that connects directly to Silverado’s walking trails, perfect for kids, pets, and active families. With quick access to Spruce Meadows, Sirocco Golf Course, Bragg Creek, and major routes like Stoney & MacLeod Trail, this home is more than a property, it’s a place where family life and future possibilities come together.
Features
Balcony, BBQ gas line, Dog Run, Private Yard, Storage
Amenities
Other
Listing Provided By
Royal LePage Benchmark
Copyright and Disclaimer
The data relating to real estate on this web site comes in part from the MLS® Reciprocity program of the Calgary Real Estate Board (CREB®). This information is deemed reliable but is not guaranteed accurate by the CREB®.
Send us your questions about this property and we'll get back to you right away.
Send this to a friend, or email this to yourself

- Kim Twohey
- 403-464-9300
- 403-464-9300
- 403-464-9300
- kimtwohey@gmail.com
- CIR Realty
- #168, 8060 Silver Springs Blvd NW
- Calgary, AB
- T1X 0L3
