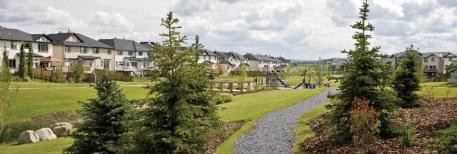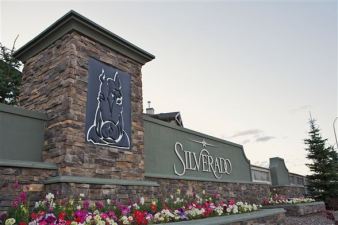Silverado
Silverado is a master-planned, architecturally-controlled, equestrian-themed community with so much to offer its residents.
Silverado is a response to people’s desire for more spacious living and opportunity for recreation and outdoor activity right where they live, raise their families, play and entertain.
To discover more about Silverado, read more below.
In the City of Calgary’s 2012 municipal census, Silverado had a population of 5,136 residents living in 1,898 dwellings. This is an 18.4% increase from its 2011 population of 4,337.
The community boasts over 90 acres of designated green space, parks, playgrounds and pathways, and more than 60 acres of additional environmental reserve that are literally out your back door, down your tree lined street, or across the 7 acre wet pond.
Silverado is close to many beautiful parks, shops, schools and world class venues. Fish Creek Provincial Park is a short bike ride away and offers:
- Bow Valley Ranch Visitor Centre
- Sikome Aquatic Facility
- Bow Valley Ranche Restaurant
- Annie’s Bakery
- Artisan Gardens
If indoor recreation is more your style, there are plenty of Recreational complexes to choose from in and around the area:
- Spruce Meadows
- Shawnessy YMCA
- South Fish Creek Recreation Centre
A large shopping complex – Shawnessy Shopping Centre – offers all your household needs, and including:
- Movie Theatre
- Library,
- Financial Institutions
- Coop
- Canadian Tire
- Gas Stations
- Real Canadian Superstore and much more.
Silverado also now has its very own retail plaza, with a Sobeys and plans for banks, coffee shops and services.

Silverado has a multitude of schools in and around the community:
Public Elementary School:
- Ethel M. Johnson* (K-6)
Public Junior High School:
- Harold Panabaker (Grade 7-9)
Public Senior High School
- Dr. E.P. Scarlett (Grade 10-12)
Catholic Elementary School:
- Msgr. J.J. O’Brien (K-9)
- Our Lady of the Evergreens (K-9)
Catholic Senior High School:
- Bishop O’Byrne (Grade 10-12)
Are you looking for big yards, green space at every corner, walkable amenities and a safe, family friendly feel? Silverado may the home for you!
Silverado
| All Listings | $200,000 - $300,000 | $300,000 - $400,000 |
| $400,000 - $500,000 | $500,000 - $600,000 | $600,000 - $700,000 |
| $700,000 - $800,000 | Over $1,000,000 |
Listing Details
Return to Search Result335 Silverado Common SW - MLS® # A2209565
Property Details
Description
2 BEDS + MAIN LEVEL OFFICE/DEN | ATTACHED GARAGE | 1,486 sq.ft | 1.5 BATH | WALK TO SHOPPING, AMENITIES & SCHOOLS | VIEWS OF THE FOOTHILLS. Across the street from a beautiful pond and pathways. This lovely 3-storey townhome in Silverado comes via the original owner and is well kept, move-in ready. The main floor offers a versatile den/office, perfect for working from home, a convenient 2-pc bathroom, and access to a front patio. You'll also find upgraded ceramic tile in the entry and bathrooms. The oversized single garage includes additional storage. The second level showcases beautiful laminate flooring throughout, large windows with great sightlines, and a spacious living and dining area. The kitchen features granite countertops, a large island, tile backsplash, and 9-ft ceilings — ideal for cooking and entertaining. Step out onto the south-facing balcony with a BBQ hookup and enjoy open views with no neighbours behind. Upstairs, the large primary bedroom easily fits a king bed, while the second bedroom is generously sized. The oversized full bathroom includes ceramic tile flooring, and the upper laundry room is equipped with a full-sized, upgraded HE front-loading washer and dryer. Additional highlights include an oversized garage with extra storage and custom wood blinds. Well-managed complex with low condo fees ($246). Pets (up to two) are welcome with board approval. New roof and siding just installed (2022-2023). Located next to full-service shopping (Sobeys, Shoppers Drug Mart, liquor store, two banks, restaurants, pub, professional services). One block to the bus stop and 5 minutes to the Somerset C-Train station. Call to book your private showing today!
Features
Other
Amenities
Parking, Snow Removal, Trash, Visitor Parking
Listing Provided By
2% Realty
Copyright and Disclaimer
The data relating to real estate on this web site comes in part from the MLS® Reciprocity program of the Calgary Real Estate Board (CREB®). This information is deemed reliable but is not guaranteed accurate by the CREB®.
Send us your questions about this property and we'll get back to you right away.
Send this to a friend, or email this to yourself

- Kim Twohey
- 403-464-9300
- 403-464-9300
- 403-464-9300
- kimtwohey@gmail.com
- CIR Realty
- #168, 8060 Silver Springs Blvd NW
- Calgary, AB
- T1X 0L3
