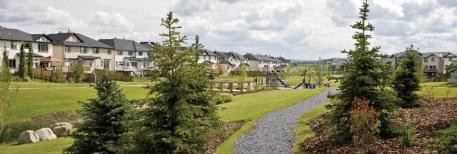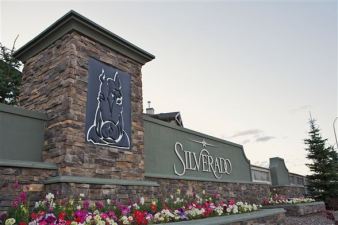Silverado
Silverado is a master-planned, architecturally-controlled, equestrian-themed community with so much to offer its residents.
Silverado is a response to people’s desire for more spacious living and opportunity for recreation and outdoor activity right where they live, raise their families, play and entertain.
To discover more about Silverado, read more below.
In the City of Calgary’s 2012 municipal census, Silverado had a population of 5,136 residents living in 1,898 dwellings. This is an 18.4% increase from its 2011 population of 4,337.
The community boasts over 90 acres of designated green space, parks, playgrounds and pathways, and more than 60 acres of additional environmental reserve that are literally out your back door, down your tree lined street, or across the 7 acre wet pond.
Silverado is close to many beautiful parks, shops, schools and world class venues. Fish Creek Provincial Park is a short bike ride away and offers:
- Bow Valley Ranch Visitor Centre
- Sikome Aquatic Facility
- Bow Valley Ranche Restaurant
- Annie’s Bakery
- Artisan Gardens
If indoor recreation is more your style, there are plenty of Recreational complexes to choose from in and around the area:
- Spruce Meadows
- Shawnessy YMCA
- South Fish Creek Recreation Centre
A large shopping complex – Shawnessy Shopping Centre – offers all your household needs, and including:
- Movie Theatre
- Library,
- Financial Institutions
- Coop
- Canadian Tire
- Gas Stations
- Real Canadian Superstore and much more.
Silverado also now has its very own retail plaza, with a Sobeys and plans for banks, coffee shops and services.

Silverado has a multitude of schools in and around the community:
Public Elementary School:
- Ethel M. Johnson* (K-6)
Public Junior High School:
- Harold Panabaker (Grade 7-9)
Public Senior High School
- Dr. E.P. Scarlett (Grade 10-12)
Catholic Elementary School:
- Msgr. J.J. O’Brien (K-9)
- Our Lady of the Evergreens (K-9)
Catholic Senior High School:
- Bishop O’Byrne (Grade 10-12)
Are you looking for big yards, green space at every corner, walkable amenities and a safe, family friendly feel? Silverado may the home for you!
Silverado
| All Listings | $200,000 - $300,000 | $300,000 - $400,000 |
| $400,000 - $500,000 | $500,000 - $600,000 | $600,000 - $700,000 |
| $700,000 - $800,000 | Over $1,000,000 |
Listing Details
Return to Search Result8 Silver Spruce Bay SW - MLS® # A2193881
Property Details
Description
This beautiful brand-new home has been intelligently designed to offer 4 bedrooms (3 upstairs, 1 downstairs), 3.5 bathrooms, two distinct living areas, a fully legal 1-bedroom basement suite and is situated on a large corner lot! Located in desirable Silverado the 'Wicklow' model by Brookfield Residential is the perfect modern design, providing nearly 2,300 square feet of thoughtfully developed living space spread over three levels. The main floor boasts expansive west-facing front windows allowing natural light to flood the living space all day long. The open-concept layout is enhanced by 9-foot ceilings, offering a bright, comfortable living environment. The kitchen is a standout with full-height cabinetry, a large central island, a pantry, and a complete suite of stainless-steel appliances, including a French door fridge, range, chimney-style hood fan, and built-in microwave. The kitchen seamlessly flows into the dining area, with sliding patio doors leading out to the backyard—perfect for indoor-outdoor living. Upstairs, a central bonus room acts as a divider, offering privacy between the spacious primary suite and the two additional bedrooms. The primary suite features a walk-in closet, and a luxurious 4-piece ensuite with dual sinks. Two more bedrooms, a full bathroom, and an upper-level laundry room complete this level. The fully legal basement suite is ready for occupancy after possession. It includes its own mechanical system, a full kitchen, pantry, living/dining area, a generously sized bedroom, a full bathroom, and in-suite laundry—ideal for multi-generational living or as a potential rental for added income. The backyard of this corner lot is partially fenced and leads to the double parking pad that can accommodate a double detached garage. This home comes with a builder's warranty, as well as the Alberta New Home Warranty, giving you peace of mind. Situated a short walk from a playground and quick access to the scenic walking paths of the community this home offers a tranquil location. **Please note photos are from a show home model and are not an exact representation of the property for sale.
Features
Private Entrance, Private Yard
Amenities
None
Listing Provided By
Charles
Copyright and Disclaimer
The data relating to real estate on this web site comes in part from the MLS® Reciprocity program of the Calgary Real Estate Board (CREB®). This information is deemed reliable but is not guaranteed accurate by the CREB®.
Send us your questions about this property and we'll get back to you right away.
Send this to a friend, or email this to yourself

- Kim Twohey
- 403-464-9300
- 403-464-9300
- 403-464-9300
- kimtwohey@gmail.com
- CIR Realty
- #168, 8060 Silver Springs Blvd NW
- Calgary, AB
- T1X 0L3
