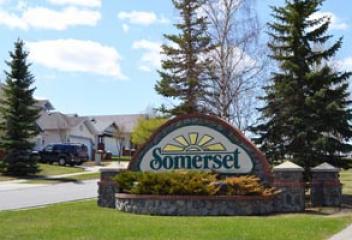Somerset
If schools are what you are in need of, there are plenty to choose from in and around the area:
Listing Details
Return to Search Result147 Somervale Park SW - MLS® # A2257884
Property Details
Description
Enjoy this beautifully renovated unit.. All new flooring throughout.. with tastefully updated colors. Laminate tile flooring in the kitchen area is easy clean up and reliable as is the laminate flooring through the living room to the nice rear east patio. The kitchen was all professionally repainted with new hand pulls, updated back splash and lighting. All appliances were replaced recently including an upscale refrigerator.. top of the line dishwasher and high quality hood fan microwave. Carpet was replaced recently and is in very good condition with nothing needing repair. The upstairs bath was also redone to match the kitchen finishing and is clean and in good condition. The whole place including trim was repainted and is in excellent condition with no marks or scuffs.. The layout was changed to open up the kitchen area to the living room to give this unit a more open feeling than those that didn't do this modification. Laundry just a few steps down with convenient built in folding table for clothes. Included water softerner will keep the toilets from and fixtures from scaling. The recent high end laundry equipment is included. POLY B ALL REMOVED AND REPLACED WITH PEX AT A CONSIDERABLE EXPENSE.. WILL REDUCE YOUR INSURANCE PREMIUMS. The attached garage keeps your car warm in the winter as it is insulated and provides plenty of storage too. Additional parking is allowed on your front driveway as well as visitor parking is conveniently located just a few meters away for guests.. YOU HAVE A 5 MINUTE WALK TO THE C TRAIN FROM HERE.. the location couldn't be better for those that work downtown. This is about as close as you can be with a townhome to the many grocery stores and coffee shops. Quick and easy access to everything. Great for first time buyers who need no repairs to come.. Possession is flexible.. come and see us today!
Features
Courtyard
Amenities
Parking
Listing Provided By
RE/MAX First
Copyright and Disclaimer
The data relating to real estate on this web site comes in part from the MLS® Reciprocity program of the Calgary Real Estate Board (CREB®). This information is deemed reliable but is not guaranteed accurate by the CREB®.
Send us your questions about this property and we'll get back to you right away.
Send this to a friend, or email this to yourself

- Kim Twohey
- 403-464-9300
- 403-464-9300
- 403-464-9300
- kimtwohey@gmail.com
- CIR Realty
- #168, 8060 Silver Springs Blvd NW
- Calgary, AB
- T1X 0L3
