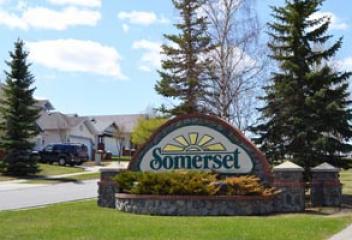Somerset
If schools are what you are in need of, there are plenty to choose from in and around the area:
Listing Details
Return to Search Result282 Somerside Park SW - MLS® # A2214115
Property Details
Description
This is an exceptionally maintained family-ready home, on a quiet street and steps from green spaces. Major upgrades include kitchen renovation, air-conditioning, roofing, siding, and windows. Right from the cozy front porch and big open entrance you will know this is ‘the one’. The spacious and beautifully decorated main floor flows from the living room with warm natural light, to the dinning area overlooking the inviting patio, and the show piece kitchen. It features knockdown ceiling texture, full height cabinetry, value added built-in features, quartz countertops with serving counter, decorative backsplash, under cabinet lighting, and a large wine fridge. Also to mention is one of the two front closets is deep enough for seasonal storage. The upper level has a must-see bonus room with sunset views, gas fireplace, and space for any of your needs. The bedrooms are all large enough for queen beds or bigger. The bathrooms are upgraded with tile and modern fixtures. Also check out the walk-in linen-storage closet! On to the basement… there is a third, large family/flex room, and a big 4th bedroom with two windows, dedicated laundry room with cabinets and countertop, and a tucked away 3rd full bathroom. The utility room has ample space for storage and a workbench. The garage is insulated and finished. The private yard is fenced and comes complete with a big shed and centre piece firepit. The sought-after alley access makes this lot RV or second garage friendly. This is a low-traffic street with direct access to a soccer field and children’s playground. The community has pathways and a spray park and other features. Walking distance are Spruce Meadows and multiple schools. Close by are a major shopping centre, C-Train station, recreation center, and main roads with quick access to downtown and a getaway to the mountains. Come see this tastefully upgraded home and peaceful location and take advantage of the exceptional value.
Features
BBQ gas line, Fire Pit, Private Yard, Storage
Listing Provided By
RE/MAX First
Copyright and Disclaimer
The data relating to real estate on this web site comes in part from the MLS® Reciprocity program of the Calgary Real Estate Board (CREB®). This information is deemed reliable but is not guaranteed accurate by the CREB®.
Send us your questions about this property and we'll get back to you right away.
Send this to a friend, or email this to yourself

- Kim Twohey
- 403-464-9300
- 403-464-9300
- 403-464-9300
- kimtwohey@gmail.com
- CIR Realty
- #168, 8060 Silver Springs Blvd NW
- Calgary, AB
- T1X 0L3
