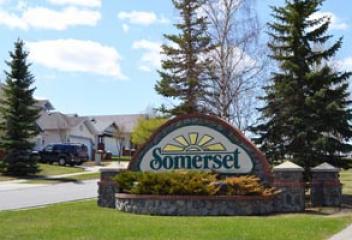Somerset
If schools are what you are in need of, there are plenty to choose from in and around the area:
Listing Details
Return to Search Result390 Somerside Park SW - MLS® # A2225480
Property Details
Description
Welcome to this beautifully maintained Shane Homes build with newly installed solar panels on the roof, ideally located in a quiet cul-de-sac directly across from a park and playground. This spacious 5-bedroom, 2.5-bathroom family home offers over 2,700 sq ft of thoughtfully designed living space, complete with excellent upgrades and energy-efficient features—including 11 solar panels installed in 2024 through the Greener Homes initiative. Step inside to an open-concept main floor featuring a large kitchen island, marble countertops, newer cabinets, and a walk-through pantry that leads to a convenient main floor laundry area. The living room boasts a cozy electric fireplace, complemented by a formal dining room and a bright breakfast nook with direct access to the back deck and beautiful pie-shaped backyard—perfect for relaxing or entertaining. Upstairs, you’ll find a custom-built bonus room with a corner electric fireplace, 3 spacious bedrooms, and a large primary retreat featuring patio doors to your private balcony, a generous walk-in closet, and a spa-inspired ensuite with a soaker tub. The fully finished basement includes 2 additional bedrooms, a recreation room with another electric fireplace, offering cozy space for guests or growing families. Additional highlights include, New siding and roof (2023) New windows (2020) New fridge and stove (2020) Washer/dryer (2021) Furnace and A/C (2016) continuous hot water on demand. Oversized garage with an 8-ft door. Conveniently located close to bus stops and the Somerset c-train station, this move-in-ready home offers comfort, functionality, and long-term energy savings. Don’t miss your chance to own this incredible property in a family-friendly neighborhood that includes a community waterpark! Call your favorite realtor and book a showing today!
Features
Balcony, Garden, Private Yard
Listing Provided By
eXp Realty
Copyright and Disclaimer
The data relating to real estate on this web site comes in part from the MLS® Reciprocity program of the Calgary Real Estate Board (CREB®). This information is deemed reliable but is not guaranteed accurate by the CREB®.
Send us your questions about this property and we'll get back to you right away.
Send this to a friend, or email this to yourself

- Kim Twohey
- 403-464-9300
- 403-464-9300
- 403-464-9300
- kimtwohey@gmail.com
- CIR Realty
- #168, 8060 Silver Springs Blvd NW
- Calgary, AB
- T1X 0L3
