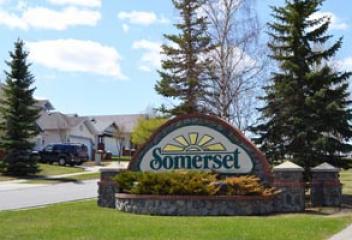Somerset
If schools are what you are in need of, there are plenty to choose from in and around the area:
Listing Details
Return to Search Result5240, 5000 Somervale Court SW - MLS® # A2210266
Property Details
Description
Incredible location for this bright and open 1 bedroom + a den unit with a large balcony overlooking a green space and pond. The open floor plan is basked in natural light with updated flooring and great connectivity between all the principal rooms. White and neutral the kitchen is well laid out with clear sightlines into both the living and dining rooms, perfect for entertaining. Extra windows allow for seemingly endless sunshine to stream into the living room creating an inviting space to gather and unwind. The adjacent covered balcony entices casual barbeques and time spent unwinding with green space and pond views as the tranquil backdrop. The primary bedroom is spacious with easy access to the bathroom featuring an oversized walk-in shower. Further adding to your comfort is a large den, ideal for an office, hobby area or guest space. In-suite laundry too for ultimate convenience. This wonderful 55+ building has numerous amenities for residents to enjoy with their neighbours or guests including a library with a charming fireplace, a recreation room with billiards and shuffleboard, a fitness area and a massive party room plus lots of organized social activities making it easy to meet new people and connect with neighbours. When you do need to leave the building, this phenomenal location is just down the street from the LRT Station, the YMCA/Cardel Rec Centre and the infinite amount of amenities, shops, services and restaurants in Shawnessy – all within walking distance! This fantastic community is also an outdoor enthusiast’s dream with extensive pathways, numerous parks and outdoor activities as well as close proximity to Fish Creek Park, Sikome Lake, Spruce Meadows and the Sirocco Golf Course! Truly an unsurpassable location for this well maintained, move-in ready home!
Features
Courtyard
Amenities
Elevator(s), Fitness Center, Party Room, Recreation Room, Visitor Parking
Listing Provided By
RE/MAX First
Copyright and Disclaimer
The data relating to real estate on this web site comes in part from the MLS® Reciprocity program of the Calgary Real Estate Board (CREB®). This information is deemed reliable but is not guaranteed accurate by the CREB®.
Send us your questions about this property and we'll get back to you right away.
Send this to a friend, or email this to yourself

- Kim Twohey
- 403-464-9300
- 403-464-9300
- 403-464-9300
- kimtwohey@gmail.com
- CIR Realty
- #168, 8060 Silver Springs Blvd NW
- Calgary, AB
- T1X 0L3
