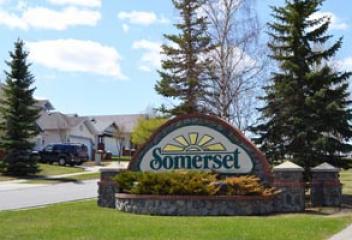Somerset
If schools are what you are in need of, there are plenty to choose from in and around the area:
Listing Details
Return to Search Result76 Somerside Grove SW - MLS® # A2205740
Property Details
Description
NEW PRICE! **OPEN HOUSE SUNDAY MAY 4 from 2:00 - 4:00 pm ** Looking for a ‘move in ready’ home in the awesome neighbourhood of Somerset with the best neighbours? Well this one is not only a beauty but in a great location! Somerset is known for its friendly atmosphere, schools, water park for the kids & pride of ownership. Well connected by public transportation with Somerset-Bridlewood C-Train situated close to the community and with major bus routes throughout. And this home shows pride of ownership and it is evident everywhere! Starting with the exterior…brand new front door to welcome you into your new home. Windows 2024, Roof and Siding 2022 & Central Air 2023. And the inside is just as upgraded. This 3 bedroom, 3.5 bath exudes modern everything! Foyer is large, no crowding here. The entire home was painted in 2023 with modern paint colours, big living room with 3 picture windows that bring in a ton of sunlight. New luxury vinyl plank throughout, kitchen has new quartz countertop, backsplash and new undermount sink. Kitchen has stainless appliances with new Bosch dishwasher. And the big pantry helps to keep your kitchen organized. Beside the kitchen is the dining area big enough to host those family gatherings. Main floor also has a ½ bath as well as laundry. Upper level has 3 bedrooms with primary boasting good size closet and ensuite. The other 2 bedrooms overlook the backyard. A full bath completes the upper level. The basement is fully finished with rec room area, play area and full bathroom. The furnace room allows for lots of extra storage. The back deck is private and leads down to the garage. There is still loads of room for the kids/dogs to roam around. And a bonus…the play structure stays. The oversized double garage is drywalled with electric heater and Epoxy flooring. A mechanics dream! Basement, garage & deck have been permitted. Come take a peek, you won't be disappointed!
Features
Other
Amenities
Park
Listing Provided By
TREC The Real Estate Company
Copyright and Disclaimer
The data relating to real estate on this web site comes in part from the MLS® Reciprocity program of the Calgary Real Estate Board (CREB®). This information is deemed reliable but is not guaranteed accurate by the CREB®.
Send us your questions about this property and we'll get back to you right away.
Send this to a friend, or email this to yourself

- Kim Twohey
- 403-464-9300
- 403-464-9300
- 403-464-9300
- kimtwohey@gmail.com
- CIR Realty
- #168, 8060 Silver Springs Blvd NW
- Calgary, AB
- T1X 0L3
