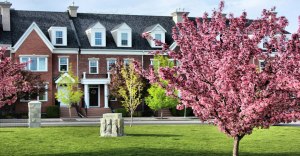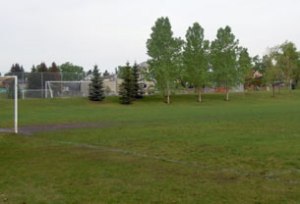South Calgary
South Calgary is a safe, family oriented community in southwest Calgary found just a few minutes south of the downtown core. The community association is very involved in keeping the neighbourhood vibrant and well maintained.
To discover more about South Calgary, read more below.
In the 2011 census South Calgary had a population of 3,698 living in 2,244 dwellings. Residents in South Calgary have a median household income of $38,012 and 28.2% low-income residents live in the neighbourhood.
South Calgary is home to a public outdoor swimming pool as well as a community centre. The area also is home to seven recreational parks available for leisure. Also located nearby is 17th Avenue SW which has one of the city’s largest concentrations of restaurants, shops and night life.
There are numerous activities and events held for residents throughout the year; lush pathways, close proximity to the river and Sandy Beach:
- Picnic areas & shelters
- Firepits and BBQ stands
- Pathways
- Playground areas
- Washrooms (seasonal)
- Water fountains (seasonal)
- Canoe/raft access to the river
Neighbourhood golfers can get in a quick 9 holes before dinner at Richmond Green Golf Course, located just minutes away.
For the gardener in you there is a community garden: this garden is located adjacent to the north side of the South Calgary Community Association Centre building. It neighbours the children’s playground, the summer volleyball courts and a small city sponsored orchard.
South Calgary residents have a quick commute to downtown and other areas of the city. The popular Marda Loop district, with over 100 shops and services is nearby:
- Safeway
- Shoppers Drug Mart
- Original Joes
- Beauty Salons
- Financial Institutions
- Gas Stations
- Veterinarians
There are plenty of schools in and around the community for families to choose from:
Public Elementary School:
- Richmond
- Altadore
- William Reid (French)
Catholic Elementary School:
- Holy Name (French)
- Sacred Heart
Public Junior High School:
- Mount Royal
- Elboya (French)
Catholic Junior High School:
Public Senior High School:
- Western Canada (French)
- Central Memorial (French)
Catholic Senior High School:
South Calgary community is an established, family orientated, inner city community waiting for you!
South Calgary
Listing Details
Return to Search Result1823 33 Avenue SW - MLS® # A2223642
Property Details
Description
Welcome to your dream home in Marda Loop! With 3500 square feet of living space this home is truly one of a kind, with exceptional upgrades and tons of room for the entire family! Walking distance to the shops of Marda Loop, River Park, and even the downtown core, with quick access to the rest of the city via Crowchild and 14th Street. Enjoy 3 bedrooms up, 2 down and 3.5 bathrooms. The foyer opens up to gleaming hardwood floors, a 20 ft lofted ceiling, and a 2 storey stone fronted gas fireplace in the living room. Soak in all the natural light from the large north facing windows. This open concept layout leads you from the dining area to the well laid out kitchen. This chef-inspired space boasts stainless steel appliances, ample cabinetry, a sizeable island with drop down nook, immaculate quartz countertops and a gas stove top. This large fridge has enough space to accomodate your whole family, and ice maker in the freezer is also filtered. A 2 piece powder room and mud room with a built in bench complete this level. On the second floor you are greeted by a dedicated walk-in laundry room with a sink, tons of storage space, and large linen closet. One end of the second level is occupied by a bright multipurpose loft area overlooking the living space, and on the other is a 5 piece bathroom and 2 large bedrooms each with individual walk-in closets. The third level hosts the primary retreat with its own fireplace and private access to a balcony with sweeping city views. The attached 6 piece ensuite is a Dream! Includes a freestanding soaker tub, separate shower with bench, dual sinks and vanities, and a bidet. Don't worry about fighting over closet space - each partner gets their own! The fully developed basement was made for entertaining, and includes a rec room with a tiled wet bar, bar fridge and a reverse osmosis system. Huge basement windows illuminate this entire level, including the two additional bedrooms and another 3 piece bathroom. The thoughtful and functional layout includes everything you need and more, with additional luxury features that include central air conditioning, central vacuum with toe sweep, a built-in speaker system throughout, security system (not monitored) and a newer hot water tank. The private south facing back yard oasis features a pressure treated tiered planter area and artificial turf landscaping, and includes a large patio space with a pergola. Finally, the convenient double detached garage is drywalled and insulated, ideal for those long Calgary winters. This home is in one of the most sought after inner city neighbourhoods; a pedestrian-oriented community surrounded by parks, greenspaces, and retail. This family-friendly community is in the catchment zone for one of the city's top rated public schools, Altadore School, along with an array of other schools and amenities to choose from. Don't miss your opportunity to call this rare 5 bedroom semi-detached home yours! Book your private showing today!
Features
Private Entrance, Private Yard
Listing Provided By
eXp Realty
Copyright and Disclaimer
The data relating to real estate on this web site comes in part from the MLS® Reciprocity program of the Calgary Real Estate Board (CREB®). This information is deemed reliable but is not guaranteed accurate by the CREB®.
Send us your questions about this property and we'll get back to you right away.
Send this to a friend, or email this to yourself

- Kim Twohey
- 403-464-9300
- 403-464-9300
- 403-464-9300
- kimtwohey@gmail.com
- CIR Realty
- #168, 8060 Silver Springs Blvd NW
- Calgary, AB
- T1X 0L3

