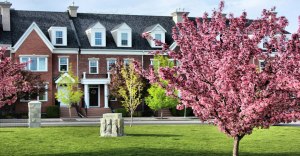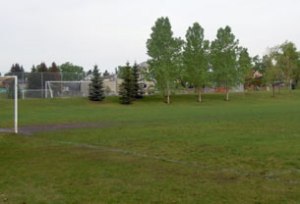South Calgary
South Calgary is a safe, family oriented community in southwest Calgary found just a few minutes south of the downtown core. The community association is very involved in keeping the neighbourhood vibrant and well maintained.
To discover more about South Calgary, read more below.
In the 2011 census South Calgary had a population of 3,698 living in 2,244 dwellings. Residents in South Calgary have a median household income of $38,012 and 28.2% low-income residents live in the neighbourhood.
South Calgary is home to a public outdoor swimming pool as well as a community centre. The area also is home to seven recreational parks available for leisure. Also located nearby is 17th Avenue SW which has one of the city’s largest concentrations of restaurants, shops and night life.
There are numerous activities and events held for residents throughout the year; lush pathways, close proximity to the river and Sandy Beach:
- Picnic areas & shelters
- Firepits and BBQ stands
- Pathways
- Playground areas
- Washrooms (seasonal)
- Water fountains (seasonal)
- Canoe/raft access to the river
Neighbourhood golfers can get in a quick 9 holes before dinner at Richmond Green Golf Course, located just minutes away.
For the gardener in you there is a community garden: this garden is located adjacent to the north side of the South Calgary Community Association Centre building. It neighbours the children’s playground, the summer volleyball courts and a small city sponsored orchard.
South Calgary residents have a quick commute to downtown and other areas of the city. The popular Marda Loop district, with over 100 shops and services is nearby:
- Safeway
- Shoppers Drug Mart
- Original Joes
- Beauty Salons
- Financial Institutions
- Gas Stations
- Veterinarians
There are plenty of schools in and around the community for families to choose from:
Public Elementary School:
- Richmond
- Altadore
- William Reid (French)
Catholic Elementary School:
- Holy Name (French)
- Sacred Heart
Public Junior High School:
- Mount Royal
- Elboya (French)
Catholic Junior High School:
Public Senior High School:
- Western Canada (French)
- Central Memorial (French)
Catholic Senior High School:
South Calgary community is an established, family orientated, inner city community waiting for you!
South Calgary
Listing Details
Return to Search Result2015 28 Avenue SW - MLS® # A2226087
Property Details
Description
Experience quiet luxury at its finest in this stunning three-storey home, set on one of the highest points in Calgary with uninterrupted skyline views from all levels, and steps from Marda Loop. The brownstone-inspired exterior makes a striking first impression with its blend of classic red brick detailing, black accents, and timeless stucco. The curb appeal is enhanced by clean glass railings, low-maintenance landscaping, and a welcoming front balcony. Step into a beautiful and functional foyer, complete with custom built-in millwork, a bench, and smart storage including hanging compartments, open shelving, and pull-out drawers. The open-concept design includes a dedicated dining area surrounded by massive sliding doors that lead to the balcony. This is styled for intimate dinners, elevated entertaining, or just enjoying a coffee with stunning skyline views. At the heart of the home, the chef’s kitchen is a true masterpiece. It features a 14-foot island with quartz, a quartz backsplash, plaster textured hood fan, pot filler, and oversized premium appliances including a 48” dual oven gas range and a 66” built-in fridge/freezer. There is a butler’s pantry with sink and cabinetry, a coffee bar, and tons of storage including under the island. The kitchen is set up to be not only beautiful but also functional and includes a garbage drawer, bar cooler, and spice racks/cabinetry. Across from it, the living room centers around a stone fireplace mantle and custom built-ins which make it cozy, refined, and made for real living. Large doors lead to the deck and the sunny south facing backyard, that is tiered, turfed and truly low maintenance. Throughout the home, you’ll enjoy tons of natural sunlight from the large windows, 10-foot high ceilings, arched transitions, and wide-plank engineered hardwood create a warm and elevated flow. Upstairs, the primary suite is a serene retreat with a spa-like ensuite featuring a steam shower, dual vanity, custom tilework, and skyline views. Secondary bedrooms are generously sized, each with walk-in closets, and connected by a stylish Jack-and-Jill bathroom ideal for kids or guests. The third level includes a beautiful rooftop patio where you can soak in the skyline views, a moody and stylish bathroom with chrome finishes, a rec/living area with built-in storage and a stone fireplace mantle. There is a large wet bar with LED lighting in the cabinetry, green tile, hanging shelves and bar fridge. This is the ultimate entertaining area to host friends and family. The fully finished basement extends the living space with heated floors, a large flex room or guest suite, and full bathroom. Additional features include a heated double attached garage with epoxy flooring, integrated speakers and security system, central A/C, roughed-in heated driveway. Whether you're enjoying a quiet morning in the sun, hosting friends on the rooftop, or watching the city light up at night, this home was built for a lifestyle that’s elevated and timeless.
Features
Balcony, BBQ gas line
Listing Provided By
eXp Realty
Copyright and Disclaimer
The data relating to real estate on this web site comes in part from the MLS® Reciprocity program of the Calgary Real Estate Board (CREB®). This information is deemed reliable but is not guaranteed accurate by the CREB®.
Send us your questions about this property and we'll get back to you right away.
Send this to a friend, or email this to yourself

- Kim Twohey
- 403-464-9300
- 403-464-9300
- 403-464-9300
- kimtwohey@gmail.com
- CIR Realty
- #168, 8060 Silver Springs Blvd NW
- Calgary, AB
- T1X 0L3

