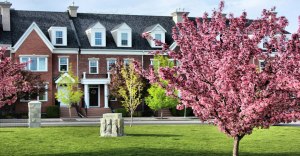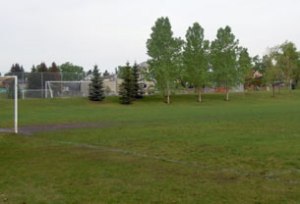South Calgary
South Calgary is a safe, family oriented community in southwest Calgary found just a few minutes south of the downtown core. The community association is very involved in keeping the neighbourhood vibrant and well maintained.
To discover more about South Calgary, read more below.
In the 2011 census South Calgary had a population of 3,698 living in 2,244 dwellings. Residents in South Calgary have a median household income of $38,012 and 28.2% low-income residents live in the neighbourhood.
South Calgary is home to a public outdoor swimming pool as well as a community centre. The area also is home to seven recreational parks available for leisure. Also located nearby is 17th Avenue SW which has one of the city’s largest concentrations of restaurants, shops and night life.
There are numerous activities and events held for residents throughout the year; lush pathways, close proximity to the river and Sandy Beach:
- Picnic areas & shelters
- Firepits and BBQ stands
- Pathways
- Playground areas
- Washrooms (seasonal)
- Water fountains (seasonal)
- Canoe/raft access to the river
Neighbourhood golfers can get in a quick 9 holes before dinner at Richmond Green Golf Course, located just minutes away.
For the gardener in you there is a community garden: this garden is located adjacent to the north side of the South Calgary Community Association Centre building. It neighbours the children’s playground, the summer volleyball courts and a small city sponsored orchard.
South Calgary residents have a quick commute to downtown and other areas of the city. The popular Marda Loop district, with over 100 shops and services is nearby:
- Safeway
- Shoppers Drug Mart
- Original Joes
- Beauty Salons
- Financial Institutions
- Gas Stations
- Veterinarians
There are plenty of schools in and around the community for families to choose from:
Public Elementary School:
- Richmond
- Altadore
- William Reid (French)
Catholic Elementary School:
- Holy Name (French)
- Sacred Heart
Public Junior High School:
- Mount Royal
- Elboya (French)
Catholic Junior High School:
Public Senior High School:
- Western Canada (French)
- Central Memorial (French)
Catholic Senior High School:
South Calgary community is an established, family orientated, inner city community waiting for you!
South Calgary
Listing Details
Return to Search Result2826 17 Street SW - MLS® # A2200058
Property Details
Description
Custom Inner-City Townhome with Rooftop Patio & City Views This stunning custom-built townhome by Bella Developments, designed by Flechas Architecture, embodies Scandinavian minimalism with its clean lines and functional design. Offering 3 bedrooms, 3 full bathrooms, and over 2,240 sq. ft. of total living space, this home is thoughtfully crafted for elevated inner-city living. The main level features a private balcony, perfect for enjoying morning coffee, while the fully developed walk-out basement with soaring 9’ ceilings opens directly onto a private backyard. The true highlight of the home is the expansive 362 sq. ft. rooftop patio, providing breathtaking west-facing city views and the ideal setting for outdoor entertaining. The striking exterior blends four premium materials—cool white stucco, bold standing seam metal, sleek black Hardie board, and rich stained wood—creating a visually stunning yet timeless facade. Inside, the warm finishes seamlessly connect the exterior to the interiors, with generous walnut detailing and natural tile accents throughout. Designed for both style and function, the open-concept main floor features 7” wide plank engineered hardwood flooring, a custom walnut butcher block waterfall eating bar, and a bright and airy layout. The fully developed walk-out basement adds versatile living space, perfect for a home office, gym, or family room. Recent upgrades include hardwood flooring throughout, fresh paint and baseboards, custom built-in wardrobes in the primary and second bedrooms, a new washer and dryer installed in October 2024, and tinted windows on the main floor and walk-out level for enhanced privacy and energy efficiency. The garage is designed for maximum functionality, easily accommodating most vehicles while offering additional storage or the potential for a personal workout space. Additional features include air conditioning and a skylight, adding to the home’s comfort and modern appeal. Located in the heart of South Calgary, this home is within walking distance of Marda Loop, Our Daily Brett, C-Space, and South Calgary Park, offering the perfect blend of urban convenience and peaceful residential living. This is an opportunity to own a one-of-a-kind townhome with an exceptional rooftop patio, modern upgrades, and a fully developed walk-out basement. Contact for more details or to schedule a private viewing.
Features
Balcony, Private Yard
Amenities
None
Listing Provided By
Real Broker
Copyright and Disclaimer
The data relating to real estate on this web site comes in part from the MLS® Reciprocity program of the Calgary Real Estate Board (CREB®). This information is deemed reliable but is not guaranteed accurate by the CREB®.
Send us your questions about this property and we'll get back to you right away.
Send this to a friend, or email this to yourself

- Kim Twohey
- 403-464-9300
- 403-464-9300
- 403-464-9300
- kimtwohey@gmail.com
- CIR Realty
- #168, 8060 Silver Springs Blvd NW
- Calgary, AB
- T1X 0L3

