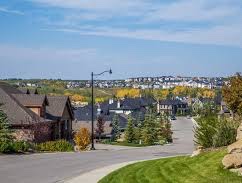Springbank Hill
Springbank Hill is one of the most sought after rural luxury communities found just outside the southwest Calgary city limits. Springbank Hill has breathtaking views of the rolling foothills and Rocky Mountains, is home to beautiful luxury homes on very large properties, is only a few minutes away from amenities and services at Westhills and Signal Hill shopping centre, Aspen Landing and others.
To discover more about Springbank Hill, read more below.
Springbank Hill has a population of 8,783 living in 3,166 dwellings. Residents in this community have a median household income of $116,470 and there are 6.7% low income residents living in the neighbourhood.
Aspen Landing is located right down from the community and has plenty of amenities. To give you an example of what you can find, here are a few of the stores located there:
If Aspen Landing does not have what you are looking for, down a little further there is Signal Hilland West Hills, both of which have a large variety of stores and activities, including:
- Cineplex Odeon movie theatre
- Safeway
- Financial Institutions
- Gas stations
- Montana’s
- Moxies
- Home Depot and;
- Superstore to name a few
If recreation is what you are looking for, one of Calgary’s best recreational centres is located across an adjacent SE corner intersection of 17th Ave SW and 69th St SW; Westside has all the newest equipment:
- aquatic park
- running track
- gymnasiums
- rock climbing wall
- hockey rink and;
- family orientated programs for everyone!
Maybe outdoor activities are preferred? Several recreational parks are close by including Edworthy Park, Glendale Park and Weaselhead Natural Area, while golf courses such as Pinebrook Golf & Country Club, Elbow Springs Golf Club and the Glencoe Golf & Country Club are nearby as well.
Many families choose Springbank Hill as it is close to some of the best schools in Calgary, including Webber Academy, Rundle College and Ambrose College. If private schools are not what you are looking for, there are plenty of public and Catholic schools in and around the community:
Public Elementary:
- Battalion Park
- Westgate (French)
Catholic Elementary:
Public Junior High:
- A.E. Cross
- Bishop Pinkham (French)
Catholic Junior High:
- St. Michael
- St. Monica
- St. Gregory
- St. Joan of Arc
Public Senior High School:
- Ernest Manning
- Western Canada (French)
Catholic Senior High School:
Springbank Hill is a picturesque, semi-rural neighbourhood, with a community association whose vision is to create a “safe and desirable community.” It’s residents ranked the community 6.1 out of 7 for feeling safe. So come bring your family to one of the Top 5 safest communities in Calgary to live in!
Springbank Hill
| All Listings | $200,000 - $300,000 | $300,000 - $400,000 |
| $400,000 - $500,000 | $500,000 - $600,000 | $600,000 - $700,000 |
| $700,000 - $800,000 | $800,000 - $900,000 | $900,000 - $1,000,000 |
| Over $1,000,000 |
Listing Details
Return to Search Result25 Timberline Court SW - MLS® # A2116631
Property Details
Description
Exquisite TRUMAN Home nestled in prestigious Timberline Estates, just minutes away from the Aspen Landing Shopping centre, Calgary Transit and LRT, World Class Schools, Parks, and Pathways with great access to the mountains – this location can’t be beat! Step inside to a Bright Open Concept home with Chef's Kitchen featuring Full Height Custom Cabinetry, Gas Cooktop, Wall Oven, Panelled Fridge , Under Cabinetry Lighting, Quartz Countertops with Oversized Island and Expansive Cabinetry, Living Room features Open to Above with Floor to Ceiling Fireplace detailing, Large Dining area, all perfect for Entertaining but functional and Cozy for family nights in front of the Fireplace with views of the Ravine. The Main Floor also features a quite Den with Built in Cabinetry, Walk through Pantry with Built Ins, 2-piece Bathroom and Mudroom with Storage Bench Seating leading in from the Triple Garage. Step upstairs to the Central Bonus Room with Tray Ceiling detailing and Panoramic Views of the Ravine, then into the luxurious Owner's Retreat with highlights such as Tray Ceilings , 5 piece Ensuite with Freestanding Soaker Tub, Tiled Shower with Built in Bench, Dual Vanities with Make-Up Desk, separate Water Closet, His and Her's Wardrobe's leading through to the Upper Floor Laundry Room with Built in Cabinetry and Sink. The Upper Floor features two additional Bedrooms both with Walk in Closets and Tray Ceilings. Bedroom #2 features a 4-piece Ensuite and Bedroom #3 features a Jack n' Jill Bathroom. The Lower-Level WALK OUT features a Recreation Room with Wet Bar and Beverage Fridges, Living area opening to the Exercise Room, additional Bedroom and 3pc Bathroom with Tile Shower. Additional features include Painted Ceilings, High Ceilings, Tray Ceiling detailing with Wood Inlay in Primary Bedroom & Bonus Room, Wood Ceiling detailing in the Kitchen and Ensuite, Tray Ceilings in Bedroom #2 & Bedroom #3, Large Deck overlooking Greenspace, Walk Out Basement backing onto the Ravine, Lower Level Patio, Designer Lighting Package and much more! This Bright and Airy TRUMAN home is move in ready, book your viewing today!
Features
Other
Listing Provided By
RE/MAX Real Estate (Central)
Copyright and Disclaimer
The data relating to real estate on this web site comes in part from the MLS® Reciprocity program of the Calgary Real Estate Board (CREB®). This information is deemed reliable but is not guaranteed accurate by the CREB®.
Send us your questions about this property and we'll get back to you right away.
Send this to a friend, or email this to yourself

- Kim Twohey
- 403-464-9300
- 403-464-9300
- 403-464-9300
- kimtwohey@gmail.com
- CIR Realty
- #168, 8060 Silver Springs Blvd NW
- Calgary, AB
- T1X 0L3
