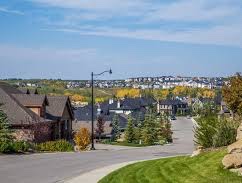Springbank Hill
Springbank Hill is one of the most sought after rural luxury communities found just outside the southwest Calgary city limits. Springbank Hill has breathtaking views of the rolling foothills and Rocky Mountains, is home to beautiful luxury homes on very large properties, is only a few minutes away from amenities and services at Westhills and Signal Hill shopping centre, Aspen Landing and others.
To discover more about Springbank Hill, read more below.
Springbank Hill has a population of 8,783 living in 3,166 dwellings. Residents in this community have a median household income of $116,470 and there are 6.7% low income residents living in the neighbourhood.
Aspen Landing is located right down from the community and has plenty of amenities. To give you an example of what you can find, here are a few of the stores located there:
If Aspen Landing does not have what you are looking for, down a little further there is Signal Hilland West Hills, both of which have a large variety of stores and activities, including:
- Cineplex Odeon movie theatre
- Safeway
- Financial Institutions
- Gas stations
- Montana’s
- Moxies
- Home Depot and;
- Superstore to name a few
If recreation is what you are looking for, one of Calgary’s best recreational centres is located across an adjacent SE corner intersection of 17th Ave SW and 69th St SW; Westside has all the newest equipment:
- aquatic park
- running track
- gymnasiums
- rock climbing wall
- hockey rink and;
- family orientated programs for everyone!
Maybe outdoor activities are preferred? Several recreational parks are close by including Edworthy Park, Glendale Park and Weaselhead Natural Area, while golf courses such as Pinebrook Golf & Country Club, Elbow Springs Golf Club and the Glencoe Golf & Country Club are nearby as well.
Many families choose Springbank Hill as it is close to some of the best schools in Calgary, including Webber Academy, Rundle College and Ambrose College. If private schools are not what you are looking for, there are plenty of public and Catholic schools in and around the community:
Public Elementary:
- Battalion Park
- Westgate (French)
Catholic Elementary:
Public Junior High:
- A.E. Cross
- Bishop Pinkham (French)
Catholic Junior High:
- St. Michael
- St. Monica
- St. Gregory
- St. Joan of Arc
Public Senior High School:
- Ernest Manning
- Western Canada (French)
Catholic Senior High School:
Springbank Hill is a picturesque, semi-rural neighbourhood, with a community association whose vision is to create a “safe and desirable community.” It’s residents ranked the community 6.1 out of 7 for feeling safe. So come bring your family to one of the Top 5 safest communities in Calgary to live in!
Springbank Hill
| All Listings | $200,000 - $300,000 | $300,000 - $400,000 |
| $400,000 - $500,000 | $500,000 - $600,000 | $600,000 - $700,000 |
| $700,000 - $800,000 | $800,000 - $900,000 | $900,000 - $1,000,000 |
| Over $1,000,000 |
We couldn't find any listings.
