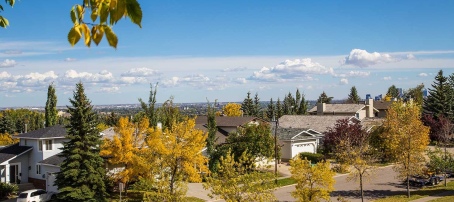Strathcona Park
Strathcona Park is located in the South West quadrant of Calgary. It is one of the original neighbourhoods of what is known as Westside. It is bounded by Bow Trail to the north, Sarcee Trail to the east, Strathcona Drive and the community of Christie Park to the south and 85 Street to the west. Strathcona Park lies in the centre of the neighbourhood.
Residents of Strathcona Park use the Bow Trail or 17th Avenue to get quick access to downtown Calgary and other areas of the city. In addition to Strathcona Park – the focal point of the community, other nearby recreation areas include: Edworthy Park, Glendale Athletic Park, and the Westside Recreation Centre. Also available are tennis courts, sports fields, skating pond and a hockey rink.
To discover more about Strathcona Park read more below.
Strathcona Park had a population of 7,033 living in 2,436 dwellings. Residents in this community have a median household income of $105,139, and there are 9.8% low income residents living in the neighbourhood.
The neighbourhood derives its name from the Strathcona Ravines Park, which is completely surrounded by the communities of Strathcona and Christie Park. The 23 hectares of ravines were set aside as an environmental reserve when the communities were developed during the 1970s. The preservation of this environmental reserve / park has resulted in a natural gem in the middle of a suburban community.
Residents of Strathcona Park use the Bow Trail or 17th Avenue to get quick access to downtown Calgary and other areas of the city. In addition to Strathcona Park – the focal point of the community, other nearby recreation areas include: Edworthy Park, Glendale Athletic Park, and the Westside Recreation Center. Also available are tennis courts, sports fields, skating pond and a hockey rink.
With plenty of amenities nearby, Strathcona Park is a very convenient and easy community to live in.
- Strathcona Square has a Sobey’s for your grocery shopping needs, a Rexall Drugs for your Pharmacy needs as well as a dentist and doctor’s office to name a few.
- Westhills and Signal Hill Shopping Centres are right up the hill and offer a Safeway, Movie Theatre, Indigo Books, Best Buy, plenty of fast food, pubs and restaurants as well as banks and gas stations.
Schools in Strathcona Park and the surrounding community include:
Elementary Public:
- Olympic Heights
- Westgate (French)
Elementary Cathoic:
Junior High Public:
- Vincent Massey
- Bishop Pinkham (French)
Junior High Catholic:
- St. Michael
- St. Joan of Arc
- St. Gregory
Senior High Public:
- Ernest Manning
- Western Canada (French)
Senior High Catholic:
One of the most highly desirable and safe neighbourhoods in the inner city, Strathcona Park offers an incredible quality of life.
Strathcona Park
| All Listings | $200,000 - $300,000 | $300,000 - $400,000 |
| $400,000 - $500,000 | $500,000 - $600,000 | $600,000 - $700,000 |
| $700,000 - $800,000 | $800,000 - $900,000 | $900,000 - $1,000,000 |
| Over $1,000,000 |
Listing Details
Return to Search Result145 Straddock Terrace SW - MLS® # A2220797
Property Details
Description
Welcome to this beautifully updated residence with over 4,000 sq ft of living space nestled among mature trees in Strathcona Park . Enjoy the tranquility of a private setting with the convenience of being within walking distance to shops, top-rated schools, parks, playgrounds, transit, and scenic ravine pathways — all just a short drive to downtown and the highway to the mountains. Thoughtfully designed with versatility in mind, this expansive home easily adapts to a range of lifestyles, whether accommodating a large family, live-in nanny, remote work, or frequent guests. With up to 6 bedrooms, the flexible layout also allows for dedicated office space, a bonus room, or a mix tailored to your needs. The main floor boasts soaring 10-foot ceilings and abundant natural light throughout its open-concept living and dining areas. The spacious kitchen is ideal for entertaining, featuring updated appliances, a gas cooktop, double wall ovens, a center island, and an adjacent breakfast nook that flows into a cozy family room complete with custom built-ins and a wood-burning fireplace. Upstairs, you’ll find 4 generously sized bedrooms, including a luxurious primary bedroom with a renovated ensuite, walk-in closet, and a private sitting area. The flex room functions perfectly as a bonus room which can be converted to another bedroom/office The additional bedrooms are complemented by a spacious family bathroom with soaker tub and double sinks. Rich hardwood floors extend through all main living areas and bedrooms. The fully developed walk-up basement legal suite features a large recreation/family room, 2 bedrooms , full bathroom, kitchen/laundry, and a private entrance—additional income potential. Outdoors, enjoy a private, treed backyard oasis with plenty of space for kids to play and a huge deck for summer evenings. The WiFi-enabled underground sprinklers and smart thermostats add convenience and comfort. Recent updates include: Renovated and legalized basement -2022 All basement appliances 2022 Primary bedroom ensuite-2024 Main floor dishwasher-2024 Plumbing (no Poly-B) Full interior repainting Three high-efficiency furnaces and hot water tank This exceptional home combines space, functionality, and location — a rare opportunity that won’t last long!
Features
Private Yard
Listing Provided By
Grand Realty
Copyright and Disclaimer
The data relating to real estate on this web site comes in part from the MLS® Reciprocity program of the Calgary Real Estate Board (CREB®). This information is deemed reliable but is not guaranteed accurate by the CREB®.
Send us your questions about this property and we'll get back to you right away.
Send this to a friend, or email this to yourself

- Kim Twohey
- 403-464-9300
- 403-464-9300
- 403-464-9300
- kimtwohey@gmail.com
- CIR Realty
- #168, 8060 Silver Springs Blvd NW
- Calgary, AB
- T1X 0L3
