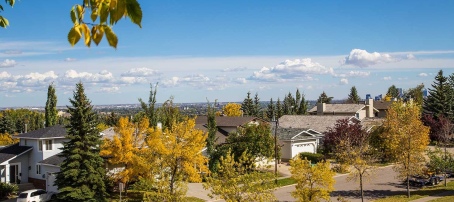Strathcona Park
Strathcona Park is located in the South West quadrant of Calgary. It is one of the original neighbourhoods of what is known as Westside. It is bounded by Bow Trail to the north, Sarcee Trail to the east, Strathcona Drive and the community of Christie Park to the south and 85 Street to the west. Strathcona Park lies in the centre of the neighbourhood.
Residents of Strathcona Park use the Bow Trail or 17th Avenue to get quick access to downtown Calgary and other areas of the city. In addition to Strathcona Park – the focal point of the community, other nearby recreation areas include: Edworthy Park, Glendale Athletic Park, and the Westside Recreation Centre. Also available are tennis courts, sports fields, skating pond and a hockey rink.
To discover more about Strathcona Park read more below.
Strathcona Park had a population of 7,033 living in 2,436 dwellings. Residents in this community have a median household income of $105,139, and there are 9.8% low income residents living in the neighbourhood.
The neighbourhood derives its name from the Strathcona Ravines Park, which is completely surrounded by the communities of Strathcona and Christie Park. The 23 hectares of ravines were set aside as an environmental reserve when the communities were developed during the 1970s. The preservation of this environmental reserve / park has resulted in a natural gem in the middle of a suburban community.
Residents of Strathcona Park use the Bow Trail or 17th Avenue to get quick access to downtown Calgary and other areas of the city. In addition to Strathcona Park – the focal point of the community, other nearby recreation areas include: Edworthy Park, Glendale Athletic Park, and the Westside Recreation Center. Also available are tennis courts, sports fields, skating pond and a hockey rink.
With plenty of amenities nearby, Strathcona Park is a very convenient and easy community to live in.
- Strathcona Square has a Sobey’s for your grocery shopping needs, a Rexall Drugs for your Pharmacy needs as well as a dentist and doctor’s office to name a few.
- Westhills and Signal Hill Shopping Centres are right up the hill and offer a Safeway, Movie Theatre, Indigo Books, Best Buy, plenty of fast food, pubs and restaurants as well as banks and gas stations.
Schools in Strathcona Park and the surrounding community include:
Elementary Public:
- Olympic Heights
- Westgate (French)
Elementary Cathoic:
Junior High Public:
- Vincent Massey
- Bishop Pinkham (French)
Junior High Catholic:
- St. Michael
- St. Joan of Arc
- St. Gregory
Senior High Public:
- Ernest Manning
- Western Canada (French)
Senior High Catholic:
One of the most highly desirable and safe neighbourhoods in the inner city, Strathcona Park offers an incredible quality of life.
Strathcona Park
| All Listings | $200,000 - $300,000 | $300,000 - $400,000 |
| $400,000 - $500,000 | $500,000 - $600,000 | $600,000 - $700,000 |
| $700,000 - $800,000 | $800,000 - $900,000 | $900,000 - $1,000,000 |
| Over $1,000,000 |
Listing Details
Return to Search Result33, 448 Strathcona Drive SW - MLS® # A2209482
Property Details
Description
#33, 448 Strathcona Drive SW | Updated End Unit in Strathcona Park This beautifully maintained 3-bedroom, 3.5-bath end unit offers over 2,200 sq. ft. of developed living space in the highly desirable community of Strathcona Park. Nestled in a quiet, well-run complex, this home features extra privacy, abundant natural light, and access to the largest shared yard in the development. The main level showcases custom wainscoting, a two-tone staircase, and a renovated kitchen with quartz counters, stainless steel appliances, a farmhouse sink, custom walnut shelving, and built-in banquette seating. The spacious living room spans the width of the home with a floor-to-ceiling stone fireplace and opens to a large dining area. Step out to the upper-level deck—perfect for morning coffee or evening relaxation. Upstairs, the primary suite includes French doors, a wood-burning fireplace, a sitting/office area, and a 5-piece ensuite. A second bedroom with a a large walk-in closet, and an additional full bath complete the upper floor. The fully finished walkout basement has an industrial vibe with luxury vinyl plank flooring, a gas fireplace, a wet bar, and a renovated full bath with tiled shower. A third bedroom, rec/living space, and access to a rear patio with gas line for BBQ or fire table make this level ideal for guests, teens, or an in-law suite. Additional perks include a 21' x 21' heated double garage, updated lighting, and move-in ready condition with room for your personal touch. Close to parks, schools, transit, shopping, and offering quick access to downtown—this home blends comfort, style, and location.
Features
Balcony
Amenities
Other, Visitor Parking
Listing Provided By
Royal LePage Benchmark
Copyright and Disclaimer
The data relating to real estate on this web site comes in part from the MLS® Reciprocity program of the Calgary Real Estate Board (CREB®). This information is deemed reliable but is not guaranteed accurate by the CREB®.
Send us your questions about this property and we'll get back to you right away.
Send this to a friend, or email this to yourself

- Kim Twohey
- 403-464-9300
- 403-464-9300
- 403-464-9300
- kimtwohey@gmail.com
- CIR Realty
- #168, 8060 Silver Springs Blvd NW
- Calgary, AB
- T1X 0L3
