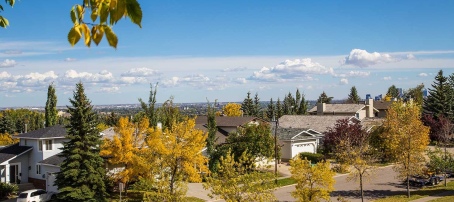Strathcona Park
Strathcona Park is located in the South West quadrant of Calgary. It is one of the original neighbourhoods of what is known as Westside. It is bounded by Bow Trail to the north, Sarcee Trail to the east, Strathcona Drive and the community of Christie Park to the south and 85 Street to the west. Strathcona Park lies in the centre of the neighbourhood.
Residents of Strathcona Park use the Bow Trail or 17th Avenue to get quick access to downtown Calgary and other areas of the city. In addition to Strathcona Park – the focal point of the community, other nearby recreation areas include: Edworthy Park, Glendale Athletic Park, and the Westside Recreation Centre. Also available are tennis courts, sports fields, skating pond and a hockey rink.
To discover more about Strathcona Park read more below.
Strathcona Park had a population of 7,033 living in 2,436 dwellings. Residents in this community have a median household income of $105,139, and there are 9.8% low income residents living in the neighbourhood.
The neighbourhood derives its name from the Strathcona Ravines Park, which is completely surrounded by the communities of Strathcona and Christie Park. The 23 hectares of ravines were set aside as an environmental reserve when the communities were developed during the 1970s. The preservation of this environmental reserve / park has resulted in a natural gem in the middle of a suburban community.
Residents of Strathcona Park use the Bow Trail or 17th Avenue to get quick access to downtown Calgary and other areas of the city. In addition to Strathcona Park – the focal point of the community, other nearby recreation areas include: Edworthy Park, Glendale Athletic Park, and the Westside Recreation Center. Also available are tennis courts, sports fields, skating pond and a hockey rink.
With plenty of amenities nearby, Strathcona Park is a very convenient and easy community to live in.
- Strathcona Square has a Sobey’s for your grocery shopping needs, a Rexall Drugs for your Pharmacy needs as well as a dentist and doctor’s office to name a few.
- Westhills and Signal Hill Shopping Centres are right up the hill and offer a Safeway, Movie Theatre, Indigo Books, Best Buy, plenty of fast food, pubs and restaurants as well as banks and gas stations.
Schools in Strathcona Park and the surrounding community include:
Elementary Public:
- Olympic Heights
- Westgate (French)
Elementary Cathoic:
Junior High Public:
- Vincent Massey
- Bishop Pinkham (French)
Junior High Catholic:
- St. Michael
- St. Joan of Arc
- St. Gregory
Senior High Public:
- Ernest Manning
- Western Canada (French)
Senior High Catholic:
One of the most highly desirable and safe neighbourhoods in the inner city, Strathcona Park offers an incredible quality of life.
Strathcona Park
| All Listings | $200,000 - $300,000 | $300,000 - $400,000 |
| $400,000 - $500,000 | $500,000 - $600,000 | $600,000 - $700,000 |
| $700,000 - $800,000 | $800,000 - $900,000 | $900,000 - $1,000,000 |
| Over $1,000,000 |
Listing Details
Return to Search Result41 Strathridge Crescent SW - MLS® # A2206192
Property Details
Description
*** OPEN HOUSE Sat 3 May 2025 2pm – 4pm *** Nestled in a quiet cul-de-sac in the sought-after community of Strathcona Park, this beautifully updated two-storey home offers comfort, style, and functionality for modern family living. Boasting over 2000 sqft of living space, this air-conditioned home features 4 bedrooms, 3 bathrooms, a main-floor office, and a fully developed basement—perfect for growing families or those needing extra space. As you step inside, you're greeted by a bright and inviting flex room with elegant French doors, ideal for use as a formal dining room, sitting area, or even a playroom. The heart of the home is the stunning, upgraded kitchen, complete with a center island, breakfast bar, granite countertops, designer tile backsplash, and high-end stainless steel appliances. A second sink and built-in bar fridge make entertaining a breeze, while the spacious seating area and family room offer the perfect place to gather, complete with a cozy gas fireplace with slate accents. French doors lead to a large west-facing deck with glass panel railings, a gas line for easy BBQing, and a private, beautifully landscaped backyard—ideal for summer gatherings or simply unwinding after a long day. A stylish 2-piece powder room and a convenient main-floor laundry room complete this level. Upstairs, you’ll find a generous primary bedroom with a walk-in closet and a luxurious 4-piece ensuite, featuring a jetted soaker tub and a separate shower—a perfect retreat at the end of the day. Two spacious secondary bedrooms and a well-appointed full bathroom complete the upper level. The fully developed basement offers even more living space, including a huge recreation and great room with a second gas fireplace, a fourth bedroom, and a versatile workshop area—perfect for hobbies, crafts, or additional storage. Additional features include a newer furnace, basement and the main level are wired for entertainment, a double attached garage, and a prime location within walking distance to top-rated schools, transit, parks, and everyday amenities. With its quiet location, functional layout, and impressive upgrades, this is an exceptional family home that offers unbeatable value. Don’t miss your chance to make it yours!
Features
Other
Listing Provided By
Greater Property Group
Copyright and Disclaimer
The data relating to real estate on this web site comes in part from the MLS® Reciprocity program of the Calgary Real Estate Board (CREB®). This information is deemed reliable but is not guaranteed accurate by the CREB®.
Send us your questions about this property and we'll get back to you right away.
Send this to a friend, or email this to yourself

- Kim Twohey
- 403-464-9300
- 403-464-9300
- 403-464-9300
- kimtwohey@gmail.com
- CIR Realty
- #168, 8060 Silver Springs Blvd NW
- Calgary, AB
- T1X 0L3
