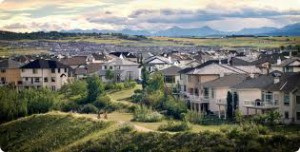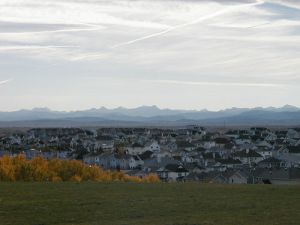Tuscany
Tuscany was established in 1994 and has seen steady growth ever since. It is a family oriented community where it feels safe to raise the kids and escaping west to the foothills and beyond is easier than ever.
Beautiful homes, a private club and panoramic views of downtown, the Bow River Valley and the Rockies distinguish this increasingly popular neighbourhood.
To discover more about Tuscany read more below.
Tuscany has many shops and services for residents to enjoy. These include Angels Hair Salon, Domino’s Pizza, Ducks and Company, Panda Flowers, Kaleidoscope Kids Preschool, Lifetime Vision Care, Mac’s Convenience & Gas Bar, Scotia Bank, Sobeys, Starbucks, Subway, Rexall Drugs, The Last Straw Pub, Tuscany Chiropractic Clinic, Tuscany Dental, Tuscany Fine Dry Cleaning, Tuscany Medical, Tuscany Veterinary Hospital, Western Cellars and many more. The Tuscany real estate area is just 20 minutes from downtown Calgary, and soon the community will have C-Train service via the new Crowfoot Station. This modern LRT station, located at Crowfoot Trail west of Nose Hill Drive, includes a Park and Ride facility. There are also plans for the City of Calgary to extend the C-Train services to Tuscany in the near future.
Tuscany has a population of 19,307 living in 6,497 dwellings. Residents in this community have a median household income of $92,453 in 2005, and there were 7.1% low income residents living in the neighbourhood.
Tuscany includes 250 acres of environmentally protected ravines. Green space, parks and tot lots are all part of the design and Tuscany homes are within walking distance of the Bow River. There are pathways and trails throughout the community and the Tuscany Club, a private recreation centre with a gym and outdoor skating rink, is central to the community design. There are local soccer, baseball and hockey leagues in Tuscany that are open to all ages and the area is home to the Calgary West Soccer Centre. The Crowfoot YMCA and a variety of golf courses are also close by.
The Tuscany Community Garden has plots available for new and returning gardeners whether you are a veteran gardener or a novice who is eager to learn. For more information on the Tuscany community garden their community blog has it all!
There are many schools to choose from in or near the community, all of which have yellow school bus transportation available for your convenience.
- Tuscany Public School – Kindergarten to Grade 4
- Marion Carson Public School – Grade 5 and 6
- St. Basil Elementary / Junior High Catholic School – Kindergarten to Grade 8
- F.E. Osborne Public Junior High – Grade 7 to 9
- Bowness Public High School – Grades 10 to 12
If you are looking for the community named “One of the best to live in”, you have found it!
Tuscany
| All Listings | $200,000 - $300,000 | $300,000 - $400,000 |
| $400,000 - $500,000 | $500,000 - $600,000 | $600,000 - $700,000 |
| $800,000 - $900,000 | Over $1,000,000 |
Listing Details
Return to Search Result38 Tuscany Glen Park NW - MLS® # A2234535
Property Details
Description
Welcome to this extraordinary luxury estate bungalow, an architectural gem perfectly positioned across from two breathtaking ravines with mountain views, quiet walking paths and in one of the area's most prestigious and tranquil enclaves. Blending timeless elegance with contemporary sophistication, this impeccably crafted home offers refined single-level living with thoughtful design, premium finishes, and an unmatched connection to nature. From the moment you arrive, you'll be captivated by the home’s striking curb appeal, oversized driveway, covered front porch and all set on a meticulously landscaped lot and framed by mature trees. Inside, soaring ceilings, tile flooring, and luxury finishing throughout set the tone for this exceptional residence. The main level features an expansive, light-filled great room with oversized windows showcasing picturesque and incredibly private backyard. The gourmet kitchen is a chef’s dream, complete with quality stainless appliances, double builtin ovens, custom cabinetry, a massive center island, generous countertops for prepping, and a dedicated pantry that adds both elegance and practicality. The open-concept design flows seamlessly into the dining area and great room, where a sleek 2 way gas fireplace anchors the space and creates an inviting ambiance for entertaining or quiet evenings at home. The main-floor flex room offers versatility to suit your lifestyle—ideal as a home office, library, or formal sitting room. The primary bedroom suite is a private sanctuary- a true retreat. A Cozy fireplace provides a special vibe, a large walk-in closet with custom built-ins, and a spa-inspired ensuite featuring a deep soaker tub, oversized glass shower, and dual vanities with granite counters. Downstairs, the fully developed lower level features two generously sized bedrooms, a full bath, and a massive family/media room with a custom built-in bar and plenty of room to relax or entertain. Radiant IN-FLOOR HEAT adds an extra layer of comfort, while oversized windows provide natural light and warmth. Step outside into your lush, private backyard oasis, landscaped impeccably, framed by mature trees for maximum privacy. Whether you're enjoying morning coffee on the covered patio or hosting summer gatherings, this outdoor space is designed for beauty and serenity. Perfectly situated just steps from peaceful ravine pathways and scenic walking trails, yet close to all the amenities of upscale living, schools, transportation and much more. This bungalow offers central air for cool summer evenings and a rare opportunity to own a home that blends luxury, lifestyle, and location in perfect harmony.
Features
Private Yard
Amenities
Park, Picnic Area, Playground, Recreation Facilities
Listing Provided By
RE/MAX First
Copyright and Disclaimer
The data relating to real estate on this web site comes in part from the MLS® Reciprocity program of the Calgary Real Estate Board (CREB®). This information is deemed reliable but is not guaranteed accurate by the CREB®.
Send us your questions about this property and we'll get back to you right away.
Send this to a friend, or email this to yourself

- Kim Twohey
- 403-464-9300
- 403-464-9300
- 403-464-9300
- kimtwohey@gmail.com
- CIR Realty
- #168, 8060 Silver Springs Blvd NW
- Calgary, AB
- T1X 0L3

