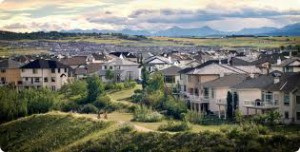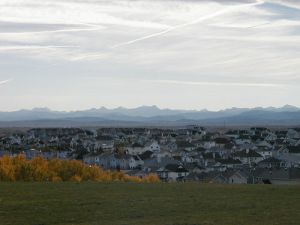Tuscany
Tuscany was established in 1994 and has seen steady growth ever since. It is a family oriented community where it feels safe to raise the kids and escaping west to the foothills and beyond is easier than ever.
Beautiful homes, a private club and panoramic views of downtown, the Bow River Valley and the Rockies distinguish this increasingly popular neighbourhood.
To discover more about Tuscany read more below.
Tuscany has many shops and services for residents to enjoy. These include Angels Hair Salon, Domino’s Pizza, Ducks and Company, Panda Flowers, Kaleidoscope Kids Preschool, Lifetime Vision Care, Mac’s Convenience & Gas Bar, Scotia Bank, Sobeys, Starbucks, Subway, Rexall Drugs, The Last Straw Pub, Tuscany Chiropractic Clinic, Tuscany Dental, Tuscany Fine Dry Cleaning, Tuscany Medical, Tuscany Veterinary Hospital, Western Cellars and many more. The Tuscany real estate area is just 20 minutes from downtown Calgary, and soon the community will have C-Train service via the new Crowfoot Station. This modern LRT station, located at Crowfoot Trail west of Nose Hill Drive, includes a Park and Ride facility. There are also plans for the City of Calgary to extend the C-Train services to Tuscany in the near future.
Tuscany has a population of 19,307 living in 6,497 dwellings. Residents in this community have a median household income of $92,453 in 2005, and there were 7.1% low income residents living in the neighbourhood.
Tuscany includes 250 acres of environmentally protected ravines. Green space, parks and tot lots are all part of the design and Tuscany homes are within walking distance of the Bow River. There are pathways and trails throughout the community and the Tuscany Club, a private recreation centre with a gym and outdoor skating rink, is central to the community design. There are local soccer, baseball and hockey leagues in Tuscany that are open to all ages and the area is home to the Calgary West Soccer Centre. The Crowfoot YMCA and a variety of golf courses are also close by.
The Tuscany Community Garden has plots available for new and returning gardeners whether you are a veteran gardener or a novice who is eager to learn. For more information on the Tuscany community garden their community blog has it all!
There are many schools to choose from in or near the community, all of which have yellow school bus transportation available for your convenience.
- Tuscany Public School – Kindergarten to Grade 4
- Marion Carson Public School – Grade 5 and 6
- St. Basil Elementary / Junior High Catholic School – Kindergarten to Grade 8
- F.E. Osborne Public Junior High – Grade 7 to 9
- Bowness Public High School – Grades 10 to 12
If you are looking for the community named “One of the best to live in”, you have found it!
Tuscany
| All Listings | $200,000 - $300,000 | $300,000 - $400,000 |
| $400,000 - $500,000 | $500,000 - $600,000 | $600,000 - $700,000 |
| $800,000 - $900,000 | Over $1,000,000 |
Listing Details
Return to Search Result85 Tusslewood Heights NW - MLS® # A2256182
Property Details
Description
**Charming Arts and Crafts Home in a Serene Cul-de-Sac – Your Dream Awaits!** Welcome to your new sanctuary! Nestled in a peaceful cul-de-sac and across from a splendid playground, this stunning 2-storey Arts and Crafts home seamlessly blends timeless elegance with modern living. With its open floor plan and exquisite custom oak finishes, this property is perfect for families looking for both style and comfort. As you step inside, you are greeted by the warmth of natural light cascading through large windows, highlighting the beautiful hardwood floors that flow throughout the main level. The spacious living area invites gatherings and memorable moments with family and friends, while the adjoining dining space offers a perfect setting for entertaining. The heart of the home, the gourmet kitchen, boasts ample counter space, modern appliances, and custom cabinetry, making it a culinary haven for aspiring chefs. Beyond the kitchen, you’ll find a main floor office, ideal for remote work or study, providing a quiet retreat for productivity. Ascend the staircase to discover four generously sized bedrooms, each exuding charm and comfort. The master suite is a true oasis, featuring a luxurious 5-piece ensuite that promises relaxation with its elegant fixtures and ample space. Wake up to stunning views every morning and enjoy your private escape. But that’s not all! Step outside to a gorgeous yard that is perfect for outdoor gatherings, kids’ playtime, or simply soaking in the sun. The walkout basement, with its potential for customization, is ready for your personal touch, whether it be a rec room, home gym, or additional living space. This home not only offers comfort and style but also the benefit of central air conditioning for those warm summer days, ensuring your home remains a cool refuge. With the added bonus of being the original owner, the pride and care taken in maintaining this home is evident. Don't miss this rare opportunity to own a piece of serenity in a prime location. Experience the perfect blend of nature and community, all while being just a stone’s throw from the local playground and other amenities. Schedule your private showing with your favourite Realtor today and step into your future in this beautiful, inviting home! **Your dream home is just one visit away!**
Features
Balcony
Amenities
Park
Listing Provided By
Diamond Realty & Associates LTD.
Copyright and Disclaimer
The data relating to real estate on this web site comes in part from the MLS® Reciprocity program of the Calgary Real Estate Board (CREB®). This information is deemed reliable but is not guaranteed accurate by the CREB®.
Send us your questions about this property and we'll get back to you right away.
Send this to a friend, or email this to yourself

- Kim Twohey
- 403-464-9300
- 403-464-9300
- 403-464-9300
- kimtwohey@gmail.com
- CIR Realty
- #168, 8060 Silver Springs Blvd NW
- Calgary, AB
- T1X 0L3

