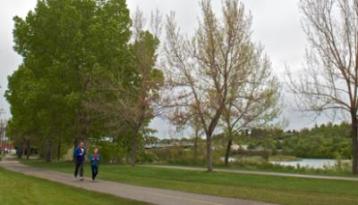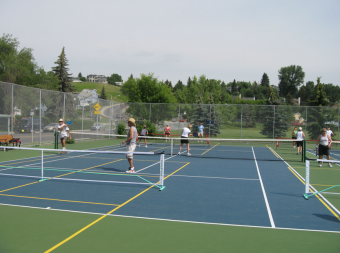West Hillhurst
West Hillhurst is located in close proximity to Calgary’s downtown core. It borders the Bow River and is close to tons of necessary amenities and services. Many of the houses were built as “Victory Homes” for soldiers returning from World War II. A number of these buildings are still standing despite the fact that many were only intended to be temporary.
To discover more about West Hillhurst, read more below.
West Hillhurst has a population of 5,802 living in 2,947 dwellings. Residents in this community have a median household income of $52,092 and there are 16.4% low income residents living in the neighbourhood.
Conveniently located along the north bank of the Bow River, West Hillhurst residents have access to the Bow River system of parks and pathways – it has been named one of the “most walkable neighbourhoods in Calgary”. It is also close to both downtown and the trendy coffee shops and pubs in nearby Kensington. The community is far enough away to have the safe, quiet community vibe, but close enough to enjoy the amenities of the core.
As one of Calgary’s busiest community centres, the WHCA offers:
- variety of classes and community events such as yoga, Tai Chi, Zumba
- programs for children and seniors
- tennis courts
- hockey and skating rink
- large playing fields for minor league sports such as soccer and football
- public events such as bingo
- it also supports environmental initiatives such as community cleanup days.
If outdoor recreation is what you are looking for, West Hillhurt is close to both Stanley Park and Elbow Park.
Elbow Park:
- green space that separates the neighbourhoods and provides opportunities for walks or picnics along the bank of the Elbow River or explore the full extent of Calgary’s river pathway system.
- park facilities include a playground, skating rink and tennis courts.
Stanley Park:
- outdoor swimming pool
- picnic area
- water fountains
- playgrounds
Dairy Lane is the quintessential neighbourhood fixture, having served West Hillhurst breakfast for the past 64 years. Part of a social enterprise, the café’s rent helps to support the Highbanks Society, a non-profit that provides housing for young single moms.
Not far to the east of the community is the hustle and bustle of Kensington:
- Safeway
- Shoppers Drug Mart
- Running Room
- Wine Market
- Julio’s Barrio Mexican Restaurant and Lounge
- The Kensington Pub
- Higher Ground
- The Candy Kid
- Crave Cupcakes and Cookies; to name a few.
Southern Alberta Institute of Technology a.k.a. SAIT Polytechnic and the Alberta College of Art and Design a.k.a. ACAD are located just north and east from the community, while North Hill Mall and Home Depot are found a few minutes north along 16th Avenue NW.
There are plenty of schools to choose from right in the community or nearby:
Public:
Catholic:
- St. Joseph Elementary and Junior High School
- St. John Fine Arts Elementary
- École Madeleine d’Houet Bilingual Junior High School
Do you want to live in the neighbourhood, which ranked fifth in Avenue’s 2013 Best Neighbourhood survey, that is hip yet luxurious, and is far enough away to avoid noise and other downtown issues? Then West Hillhurst is where you want to be.
West Hillhurst
| All Listings | $100,000 - $200,000 | $200,000 - $300,000 |
| $300,000 - $400,000 | $500,000 - $600,000 | $600,000 - $700,000 |
| $700,000 - $800,000 | $800,000 - $900,000 | $900,000 - $1,000,000 |
| Over $1,000,000 |
Listing Details
Return to Search Result2416 4 Avenue NW - MLS® # A2221362
Property Details
Description
| BRAND NEW CUSTOM 2-STOREY DETACHED HOME | 4 BEDS | 4.5 BATHS | OVERSIZED 4 CAR GARAGE | OVER 4,300 SQFT OF LIVING SPACE | BONUS ROOM | CENTRAL VAC SYSTEM | AC UNIT | UPGRADED TANKLESS WATER SYSTEM | BASEMENT HEATED FLOOR BOILER SYSTEM | MUDROOM DOG WASH STATION | Welcome to a stunning custom-built luxury home in the well-known luxurious community West Hillhurst offering over 4,300 sqft of living space, tastefully designed with 4 bedrooms and 4.5 bathrooms. The modern architectural design complements the exterior entrance with stunning metal cladding detail, and modern stone feature designs enhance the floor-to-ceiling windows with a black and off-white stucco appearance. This home is like no other, including a detached 4-car garage with an upgraded third full-sized garage door for multi-use convenience, accessing your fully landscaped private backyard oasis. As you enter the main floor, you'll be greeted by an open concept floor plan curated for all your needs, featuring white oak hardwood upgraded on all three floors with oversized windows flooding the home with natural light. At the heart of the home, the chef’s kitchen showcases top-of-the-line Jenn-Air appliances, upgraded quartz countertops, a backsplash and a hood fan with a custom island featuring its breakfast nook table. The home is dressed with Delta and Brizo Artesso fixtures throughout. A full-sized pantry and a second butler's pantry provide additional prep and storage space, including a separate full-sized freezer and convection oven. The formal dining area and main floor full-sized wet bar are conveniently located with easy indoor to outdoor backyard access, making it easy to accommodate gatherings. Additional highlights include a main floor office upgraded with floor-to-ceiling glass walls, an exclusive alabaster lighting package, interior & exterior speakers, solid wooden 8ft doors, built-in walk-in closets in every room and upgraded in-floor heating systems in every bathroom, with custom wooden millwork throughout the home and textured plastered walls. The upper-level floor plan offers a bonus room and two generously sized bedrooms with bathroom suites. The luxurious primary suite has a floor plan with convenient access to the laundry room as you walk through a fully custom oversized walk-in closet with floor-to-ceiling built-ins. A spa-like ensuite featuring a freestanding tub, his and hers vanities, a full custom steam shower with jets and a built-in mini vacuum system. The fully developed basement enhances the home with a large open-concept recreation room, with features including a wine cellar, a wet bar, a gym, an additional bedroom, and a full bathroom. The finishes of this home are like no other, a rare gem that is a must-see!!
Features
BBQ gas line, Lighting, Private Entrance, Private Yard
Listing Provided By
Real Broker
Copyright and Disclaimer
The data relating to real estate on this web site comes in part from the MLS® Reciprocity program of the Calgary Real Estate Board (CREB®). This information is deemed reliable but is not guaranteed accurate by the CREB®.
Send us your questions about this property and we'll get back to you right away.
Send this to a friend, or email this to yourself

- Kim Twohey
- 403-464-9300
- 403-464-9300
- 403-464-9300
- kimtwohey@gmail.com
- CIR Realty
- #168, 8060 Silver Springs Blvd NW
- Calgary, AB
- T1X 0L3

