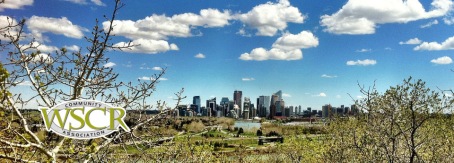West Springs
West Springs is ever increasing in population; representing one of the fastest growing communities in Canada with a rich mix of cultural diversity, abundant natural parks and green space, recreation facilities, and shopping and services of all kinds at our Community Core.
Located at the end of and to the North of Bow Trail and South of Old Banff Coach Road the community of West Springs is conveniently located to those that work downtown or enjoy escaping to the West country on the weekends.
To discover more about West Springs read more below.
West Springs has a population of 8,228 living in 2,795 dwellings. Residents in this community have a median household income of $88,328 and there are 9.8% low income residents living in the neighbourhood.
Commercial centres in the neighbourhood offer a wide range of restaurants, shopping, medical and professional services:
- West 85th: Retail Shopping, Health and Beauty, Restaurants and Coffee shops, plus 40,000 more square feet coming soon.
- Westhills and Signal Hill: Safeway, Restaurants, Movie Theatre, Retail, Banks and Gas stations to name a few.
This is a fairly young community that is still developing, but there are plenty of conveniences and amenities already in place. With many shops and pathways throughout the area, as well as year-round recreation at Olympic Park, it is easy to see why homes in West Springs are so popular with Calgary real estate buyers.
The close proximity of Canada Olympic Park (COP) and Paskapoo Slopes mean that West Springs homes have plenty of access to outdoor fun. The Olympic Hall of Fame, luge track, ski jump, and mountain bike park attract snowboarders, skiers, cross-country mountain bikers and other sports enthusiasts all year round.
You will find a variety of wildlife in the natural grasslands, forests and ravines of the neighbouring Paskapoo Slopes. A significant site dating back at least 8,000 years, much of this area has been preserved by the Canadian Olympic Development Association.
There are plenty of schools in the area to choose from:
St. Joan of Arc Catholic School
Calgary French and International School
Westgate School (French and Spanish Immersion)
Western Canada School (French Immersion High School)
Plenty of amenities, schools, recreational actives and a safe family feel are what make West Springs the ever popular, ever growing community it is. Come join them!
West Springs
| All Listings | $200,000 - $300,000 | $300,000 - $400,000 |
| $400,000 - $500,000 | $500,000 - $600,000 | $600,000 - $700,000 |
| $700,000 - $800,000 | $800,000 - $900,000 | $900,000 - $1,000,000 |
| Over $1,000,000 |
Listing Details
Return to Search Result413, 8445 Broadcast Avenue SW - MLS® # A2187912
Property Details
Description
Welcome to the prestigious Concrete Constructed Gateway Condo on Broadcast Avenue, nestled in the highly sought-after community of West Springs. This immaculate 2-bed, 2-bath residence is a haven of contemporary elegance, with an exceptional outdoor patio space. Meticulously designed with fresh paint and a contemporary aesthetic, this unit offers aversatile nook perfect for a dining area or an office space, catering to your lifestyle needs. Upon entering, you'll be greeted by an abundance of natural light streaming through 9ft ceilings and floor-to-ceiling windows in the dining room and living room. The kitchen is a culinary enthusiast's dream, featuring a large island, full-height cabinetry, soft-close doors and drawers, gold-accented hardware, a black matte faucet with a pull-down sprayer, quartz countertops with a full-height backsplash, LED pot lights, gas cooktop, and top-of-the-line appliances, including a stove, fridge, dishwasher, and built in microwave. The private quarters are thoughtfully designed, with the primary bedroomfeaturing the convenience of a walk-through closet leading into the master ensuite , complete with built-in closet organization and a glass-enclosed shower for a touch of sophistication. Both bathrooms feature tasteful tiled flooring, adding a luxurious touch to the space. Thesecond bedroom is conveniently located across from the 4-piece main bath. The entire unit boasts herringbone-style flooring, providing a seamless and elegant aesthetic throughout. A separate laundry room with stacked washer and dryer completes this well-planned living space. Enjoy the comfort of your own furnace within the unit, providing personalized climate control. As a south-facing unit, revel in the warmth of the sun streaming in all evening, creating a bright and inviting living space. Marvel at breath taking mountain views visible right from the comfort of your home. The living experience is elevated by the gas line on the patio, offering the convenience of outdoor grilling or option toadd a heater for cooler evenings making your patio your private oasis. The Gateway Building provides added convenience with underground visitor parking stalls and a secured bike storage room. Residents can also enjoy the 8th-floor sundeck and 2nd-floor owner's lounge, perfectfor socializing or unwinding in style. Indulge in the finer details of this home. Convenience meets lifestyle with easy access to the new Stoney Trail addition, less than 5 minutes away, providing seamless connectivity to various parts of the city. Additionally, shops located below thecondo offer a wealth of amenities, ensuring that daily necessities and indulgences are just steps away. With 1,028 square feet of well-utilizedspace, embrace the opportunity to call Gateway your home and experience the perfect blend of comfort, style, and functionality. This is your invitation to a lifestyle where mountain views, sunset hues, and personalized comfort combined.
Features
Private Entrance
Amenities
Parking, Trash, Visitor Parking
Listing Provided By
CIR Realty
Copyright and Disclaimer
The data relating to real estate on this web site comes in part from the MLS® Reciprocity program of the Calgary Real Estate Board (CREB®). This information is deemed reliable but is not guaranteed accurate by the CREB®.
Send us your questions about this property and we'll get back to you right away.
Send this to a friend, or email this to yourself

- Kim Twohey
- 403-464-9300
- 403-464-9300
- 403-464-9300
- kimtwohey@gmail.com
- CIR Realty
- #168, 8060 Silver Springs Blvd NW
- Calgary, AB
- T1X 0L3
