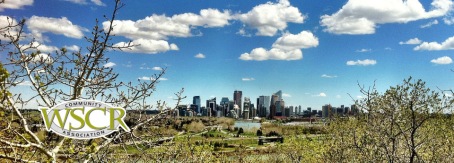West Springs
West Springs is ever increasing in population; representing one of the fastest growing communities in Canada with a rich mix of cultural diversity, abundant natural parks and green space, recreation facilities, and shopping and services of all kinds at our Community Core.
Located at the end of and to the North of Bow Trail and South of Old Banff Coach Road the community of West Springs is conveniently located to those that work downtown or enjoy escaping to the West country on the weekends.
To discover more about West Springs read more below.
West Springs has a population of 8,228 living in 2,795 dwellings. Residents in this community have a median household income of $88,328 and there are 9.8% low income residents living in the neighbourhood.
Commercial centres in the neighbourhood offer a wide range of restaurants, shopping, medical and professional services:
- West 85th: Retail Shopping, Health and Beauty, Restaurants and Coffee shops, plus 40,000 more square feet coming soon.
- Westhills and Signal Hill: Safeway, Restaurants, Movie Theatre, Retail, Banks and Gas stations to name a few.
This is a fairly young community that is still developing, but there are plenty of conveniences and amenities already in place. With many shops and pathways throughout the area, as well as year-round recreation at Olympic Park, it is easy to see why homes in West Springs are so popular with Calgary real estate buyers.
The close proximity of Canada Olympic Park (COP) and Paskapoo Slopes mean that West Springs homes have plenty of access to outdoor fun. The Olympic Hall of Fame, luge track, ski jump, and mountain bike park attract snowboarders, skiers, cross-country mountain bikers and other sports enthusiasts all year round.
You will find a variety of wildlife in the natural grasslands, forests and ravines of the neighbouring Paskapoo Slopes. A significant site dating back at least 8,000 years, much of this area has been preserved by the Canadian Olympic Development Association.
There are plenty of schools in the area to choose from:
St. Joan of Arc Catholic School
Calgary French and International School
Westgate School (French and Spanish Immersion)
Western Canada School (French Immersion High School)
Plenty of amenities, schools, recreational actives and a safe family feel are what make West Springs the ever popular, ever growing community it is. Come join them!
West Springs
| All Listings | $200,000 - $300,000 | $300,000 - $400,000 |
| $400,000 - $500,000 | $500,000 - $600,000 | $600,000 - $700,000 |
| $700,000 - $800,000 | $800,000 - $900,000 | $900,000 - $1,000,000 |
| Over $1,000,000 |
Listing Details
Return to Search Result8313 8th Avenue SW - MLS® # A2201743
Property Details
Description
*RMS IS PULLED FROM SAME UNIT THAT IS COMPLETED* PLEASE GO TO THE SHOWHOME FOR ACCESS 823 81st St SW Welcome to the Granville townhouse by Trico Homes WITH $11,335 IN UPGRADES INCLUDED IN THE PRICE, a beautifully designed 2-bedroom, 2.5-bathroom home with a 2-car tandem garage, located in the highly desirable community of West Springs. This modern and stylish townhouse offers both comfort and convenience, making it the ideal place to call home. Walking in, you're greeted by a convenient 2-piece bathroom on the main floor. Adjacent to this is the kitchen, a true highlight of the home. The kitchen has stunning new cabinetry, a built-in microwave, and top-of-the-line stainless steel appliances, including a refrigerator, dishwasher and a washer and dryer. The open-concept design seamlessly connects the kitchen with the living and dining areas, creating a welcoming and versatile space. Large windows throughout allow natural light to fill the space, and the living area provides direct access to a private balcony — an ideal spot to enjoy your morning coffee or relax after a long day. Upstairs, you’ll find two generously sized bedrooms. The first bedroom is well-suited for use as a guest room or home office, featuring a large window that brightens the space and a 3 piece ensuite. The spacious primary bedroom is a tranquil retreat, with two large windows that fill the room with natural light. This room includes a 4-piece ensuite bathroom and extra storage space, combining comfort and practicality. The home is also thoughtfully designed with future customization options, including an A/C rough-in and a gas line rough-in. The open layout is perfect for entertaining, and the home comes with all appliances and included blinds, ensuring it is move-in ready. A comprehensive home warranty provides peace of mind. The vibrant West Springs community offers a perfect blend of convenience and natural beauty. Parks, walking paths, shopping centers, and a variety of restaurants are all within close proximity. With quick access to Stoney Trail, commuting to the city is effortless, and Calgary’s Olympic Plaza is just minutes away, offering plenty of opportunities for outdoor activities, including skiing in the winter months. Don’t miss out on this stunning townhouse in West Springs — book your showing today! Please note that the colors and finishes in the photos may vary, as they are of a completed unit. The below-grade square footage is included in the above-grade total. This home is scheduled to be completed June/July 2025 - please visit the Showhome for more information!
Features
Balcony, BBQ gas line
Amenities
Snow Removal, Trash
Listing Provided By
eXp Realty
Copyright and Disclaimer
The data relating to real estate on this web site comes in part from the MLS® Reciprocity program of the Calgary Real Estate Board (CREB®). This information is deemed reliable but is not guaranteed accurate by the CREB®.
Send us your questions about this property and we'll get back to you right away.
Send this to a friend, or email this to yourself

- Kim Twohey
- 403-464-9300
- 403-464-9300
- 403-464-9300
- kimtwohey@gmail.com
- CIR Realty
- #168, 8060 Silver Springs Blvd NW
- Calgary, AB
- T1X 0L3
