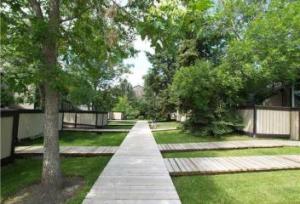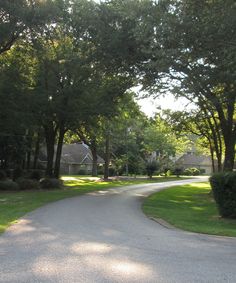Woodbine
Woodbine in SW Calgary is a serene environment with a very low crime rate compared to other neighbourhoods in Calgary and it has a bit of everything for everyone. Easy access to Downtown Calgary makes it an enviable location for those who travel frequently to the city for business, education, or leisure.
It shares boundaries with Tsuu Tina on the West, Anderson on the north, Fish Creek Provincial Park on the South, and 24th Street on the east. The travel network will include the nearby LRT system and traffic routes like the Anderson Road and the 14th street, which give easy access to Calgary and the adjoining neighborhoods.
To discover more about Woodbine, read more below.
Woodbine has a population of 9,131 living in 3,371 dwellings. Residents in this community have a median household income of $83,844 and there are 7.3% low income residents living in the neighbourhood.
Woodbine homes are close to Fish Creek Park:
- Beach
- Fishing
- Hiking
- Biking
- Picnic area & shelter
- Playgrounds
- Spray park
- Tennis courts
- Polo field
- Washrooms (seasonal)
- Water fountains (seasonal)
- Bike and hiking trails
- Sailing school, boat rentals (Glenmore Sailing School)
- Cross-country skiing
- Hiking trails
Woodbine community also offers:
- football
- tennis
- two skating rinks
- basketball and several sports fields.
There are amenities right around the corner and walking distance for:
- Safeway
- Shoppers Drug Mart
- Patisserie Du Soleil bakery; to name a few
Down the road is South Centre Shopping Mall which offers many shops and services.
Woodbine community and area has many schools to choose from:
Public Elementary School:
- Woodbine
- Chinook Park (French)
Catholic Elementary School:
- St. Jude
- St. Gerard (French)
Public Junior High School:
- Woodman
- Harold Panabaker (Gr. 7-8) (French)
- Elboya (Gr. 9) (French)
Catholic Junior High School:
Public Senior High School:
- Dr. E. P. Scarlet (French)
- Henry Wise wood
Catholic Senior High School:
Woodbine is spared by the pollution that is common to big cities, offering a mix of countryside air and sub-urban characteristics. If this sounds like your ideal place to call home, then Woodbine is the place for you.
Woodbine
| All Listings | $200,000 - $300,000 | $300,000 - $400,000 |
| $400,000 - $500,000 | $500,000 - $600,000 | $600,000 - $700,000 |
| $700,000 - $800,000 | $800,000 - $900,000 | Over $1,000,000 |
Listing Details
Return to Search Result194 Woodbriar Circle SW - MLS® # A2198241
Property Details
Description
NEWLY RENOVATED property. | TOTAL of 7 Bed & 5 Bath | This is not your typical renovation! It features high-end luxurious finishes. The spacious main floor features an open concept upon entry and is full of NATURAL light from the oversized 3 Pane windows Throughout the house. It’s extremely spacious upon entry! The brand-new kitchen includes a large central island, premium quartz countertops, and stainless appliances. You’ll find 1 bedroom with 1 full bathroom on the main, 4 great-sized bedrooms and 3 full Bathrooms and Laundry on the second floor . One of the master bedrooms has a wonderful 5 pieces luxurious en-suite and a walk-through closet. The enormous Legal basement features a large family room a full bathroom, and 2 generous bedrooms with a great-sized window. There’s also a dedicated laundry room in the basement. 2 High-efficiency furnaces & 2 hot water tank were just installed. New LVP floor through out, new roof. This home was designed to perfection! Step outside and you’re greeted with an enormous backyard. Pot lights have been installed outside of the house. Truly a breathtaking renovation priced aggressively. Why wait when you can book your showing today with your favourite Realtor!!
Features
Other
Listing Provided By
PREP Realty
Copyright and Disclaimer
The data relating to real estate on this web site comes in part from the MLS® Reciprocity program of the Calgary Real Estate Board (CREB®). This information is deemed reliable but is not guaranteed accurate by the CREB®.
Send us your questions about this property and we'll get back to you right away.
Send this to a friend, or email this to yourself

- Kim Twohey
- 403-464-9300
- 403-464-9300
- 403-464-9300
- kimtwohey@gmail.com
- CIR Realty
- #168, 8060 Silver Springs Blvd NW
- Calgary, AB
- T1X 0L3

