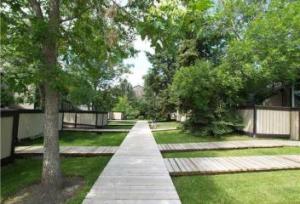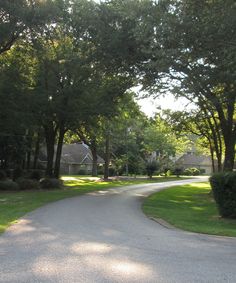Woodbine
Woodbine in SW Calgary is a serene environment with a very low crime rate compared to other neighbourhoods in Calgary and it has a bit of everything for everyone. Easy access to Downtown Calgary makes it an enviable location for those who travel frequently to the city for business, education, or leisure.
It shares boundaries with Tsuu Tina on the West, Anderson on the north, Fish Creek Provincial Park on the South, and 24th Street on the east. The travel network will include the nearby LRT system and traffic routes like the Anderson Road and the 14th street, which give easy access to Calgary and the adjoining neighborhoods.
To discover more about Woodbine, read more below.
Woodbine has a population of 9,131 living in 3,371 dwellings. Residents in this community have a median household income of $83,844 and there are 7.3% low income residents living in the neighbourhood.
Woodbine homes are close to Fish Creek Park:
- Beach
- Fishing
- Hiking
- Biking
- Picnic area & shelter
- Playgrounds
- Spray park
- Tennis courts
- Polo field
- Washrooms (seasonal)
- Water fountains (seasonal)
- Bike and hiking trails
- Sailing school, boat rentals (Glenmore Sailing School)
- Cross-country skiing
- Hiking trails
Woodbine community also offers:
- football
- tennis
- two skating rinks
- basketball and several sports fields.
There are amenities right around the corner and walking distance for:
- Safeway
- Shoppers Drug Mart
- Patisserie Du Soleil bakery; to name a few
Down the road is South Centre Shopping Mall which offers many shops and services.
Woodbine community and area has many schools to choose from:
Public Elementary School:
- Woodbine
- Chinook Park (French)
Catholic Elementary School:
- St. Jude
- St. Gerard (French)
Public Junior High School:
- Woodman
- Harold Panabaker (Gr. 7-8) (French)
- Elboya (Gr. 9) (French)
Catholic Junior High School:
Public Senior High School:
- Dr. E. P. Scarlet (French)
- Henry Wise wood
Catholic Senior High School:
Woodbine is spared by the pollution that is common to big cities, offering a mix of countryside air and sub-urban characteristics. If this sounds like your ideal place to call home, then Woodbine is the place for you.
Woodbine
| All Listings | $200,000 - $300,000 | $300,000 - $400,000 |
| $400,000 - $500,000 | $500,000 - $600,000 | $600,000 - $700,000 |
| $700,000 - $800,000 | $800,000 - $900,000 | Over $1,000,000 |
Listing Details
Return to Search Result91 Woodbrook Road SW - MLS® # A2251631
Property Details
Description
Custom built. Located on an oversized lot, pretty much your own half a city block! Perfect for families who value their space and require additional parking. Steps to the pathways and a short walk to Costco and shops in Buffalo Run. This home is filled with tons of natural light a comfortable functional and usable floor plan. The main floor family room offers a natural wood burning fireplace and built-ins. The spacious kitchen designed for the family chef with a sitting area where sunsets and mountain views compliment the meal. The second level offers a generous primary bedroom with a lavish en-suite. As well as two additional spacious bedrooms and an office. . The fully developed basement expands the living space with a huge rec room, private bedroom and a 4 piece bath. Abundance of storage space., whether its kids hockey equipment , ski gear, hunting you've got the space. No neighbors on three sides is pretty rare for city living. Attached oversized double garage and a private yard complete this estate style home. Tons of potential to add your own creative touch. Close to, Fish Creek Park, schools, playgrounds, and amenities, this home is ready for its new owner.
Features
Private Yard
Listing Provided By
Stonemere Real Estate Solutions
Copyright and Disclaimer
The data relating to real estate on this web site comes in part from the MLS® Reciprocity program of the Calgary Real Estate Board (CREB®). This information is deemed reliable but is not guaranteed accurate by the CREB®.
Send us your questions about this property and we'll get back to you right away.
Send this to a friend, or email this to yourself

- Kim Twohey
- 403-464-9300
- 403-464-9300
- 403-464-9300
- kimtwohey@gmail.com
- CIR Realty
- #168, 8060 Silver Springs Blvd NW
- Calgary, AB
- T1X 0L3

